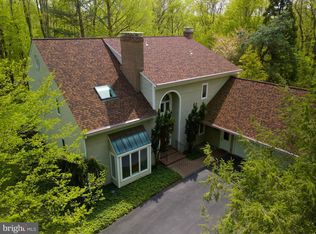Escape the hustle and bustle of the city in your own, custom built Chalet style home. Situated on over 10 beautifully treed and peaceful acres. Hike and climb on your own trails or spend time relaxing by your own babbling creek/stream. Maybe you would enjoy playing disc golf on your own ten hole course. After a long day how incredible it will be to watch the sunset on your large deck, listening to the birds sing or just hearing nothing but the peaceful sounds of nature. You may even want to spend time in your large raised bed gardens protected by electrical fencing. Then you can rinse off under your outdoor shower! When you enter the Chalet under the covered breezeway you immediately feel on vacation in the Alps of Switzerland. Cuddle up with a book in the cozy inviting living area which includes a pellet stove, providing extra warmth and ambiance in the winter months. Or maybe you would like to cook your meals and garden harvests in your updated stainless steel and tiled kitchen. Eat in or eat outside on your deck. 2 main floor bedrooms with full bath and plenty of storage space. Additional bedroom on second floor with another full bath and an open loft. Every inch of this Chalet has been well cared for and maintained. It's just a few miles from Routes 563, 309, 63, and 29 making this a great accessible point for travel in all directions. This is your opportunity to live in a one- of -a- kind custom built home surrounded by a spectacular setting. Let your imagination and dreams run wild and come true. The possibilities are endless for this personal retreat to call your own! 2020-08-19
This property is off market, which means it's not currently listed for sale or rent on Zillow. This may be different from what's available on other websites or public sources.
