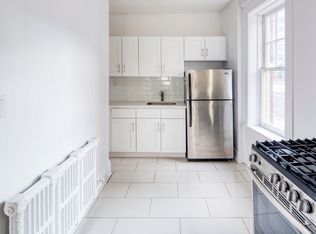Location
And Location!! High Rise Luxury Living In The Heart Of Downtown Toronto! Sun Filled Unit With Floor To Ceiling Windows, 9 Ft Ceilings. Bright & Functional Floor Plan And Breath-Taking South View. One Plus Den (Can Be Use As A Closed Bedroom). 611 Sf And 126 Sf Balcony. Steps to U Of T, Queen's Park, Subway, Yorkville Shopping District, Restaurants. Locker is on P1. **Parking is available for additional fee**
Apartment for rent
C$2,850/mo
1080 Bay St #3403-C01, Toronto, ON M5S 0A5
2beds
Price is base rent and doesn't include required fees.
Apartment
Available now
No pets
Air conditioner, central air
Ensuite laundry
Attached garage parking
Natural gas, forced air
What's special
- 7 days
- on Zillow |
- -- |
- -- |
Travel times
Facts & features
Interior
Bedrooms & bathrooms
- Bedrooms: 2
- Bathrooms: 1
- Full bathrooms: 1
Rooms
- Room types: Recreation Room
Heating
- Natural Gas, Forced Air
Cooling
- Air Conditioner, Central Air
Appliances
- Included: Oven, Range
- Laundry: Ensuite
Features
- Storage
Property
Parking
- Parking features: Attached
- Has attached garage: Yes
- Details: Contact manager
Features
- Exterior features: Balcony, Building Insurance included in rent, Clear View, Common Elements included in rent, Concierge, Ensuite, Exercise Room, Heating included in rent, Heating system: Forced Air, Heating: Gas, Hospital, Library, Lot Features: Clear View, Hospital, Library, Park, Place Of Worship, School, Open Balcony, Park, Pets - No, Place Of Worship, Recreation Room, School, Storage, TSCC, View Type: Clear, View Type: Downtown, Visitor Parking, Water included in rent
Construction
Type & style
- Home type: Apartment
- Property subtype: Apartment
Utilities & green energy
- Utilities for property: Water
Building
Management
- Pets allowed: No
Community & HOA
Location
- Region: Toronto
Financial & listing details
- Lease term: Contact For Details
Price history
Price history is unavailable.
Neighborhood: Bay Street Corridor
There are 17 available units in this apartment building
![[object Object]](https://photos.zillowstatic.com/fp/2ca9701c7f8a07ceffaa85e01e9f52f4-p_i.jpg)
