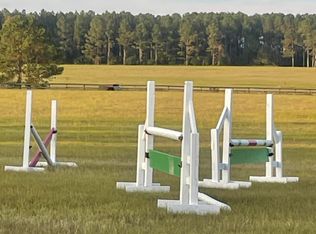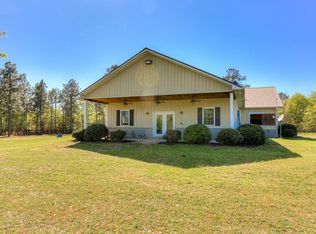Sold for $820,000 on 05/29/25
$820,000
1080 Archie Ware Rd, Trenton, SC 29847
2beds
1,817sqft
Single Family Residence
Built in 2006
16.44 Acres Lot
$-- Zestimate®
$451/sqft
$2,035 Estimated rent
Home value
Not available
Estimated sales range
Not available
$2,035/mo
Zestimate® history
Loading...
Owner options
Explore your selling options
What's special
Welcome to a spectacular 16.44-acre equestrian estate in Spring Meadows Equestrian Subdivision. Designed for both professional or recreational riders, this turnkey horse farm offers top-tier equestrian facilities, cozy living spaces, and efficient outdoor amenities. The property features an 11-stall row barn with two tack rooms, a wash stall, and a feed room, along with 10 grass paddocks, and 2 run-in sheds. Enjoy your own grass arena or use the community arena, just a short hack away. Want extra storage for hay or equipment? Enjoy a 820 sq. ft. equipment workshop with rolling doors to provides ample storage. With two gated entrances, the farm ensures both privacy and convenience.
The one level main residence ranch blends elegance and charm with modern amenities. Enjoy warm evenings by the inground saltwater pool or relax on the rocking chair front porch, featuring stained columns and a tongue & groove ceiling. Additional outdoor spaces include a beautiful side porch, a screened back porch, and a detached double carport. Inside, hardwood floors and crown molding flow throughout the home. The living room with vaulted ceilings offers an inviting gathering space, while the gourmet kitchen boasts a range, vent hood, breakfast bar with pendant lighting, glass-front cabinets, built-in wine racks, refrigerator, and dishwasher. The office, complete with French glass doors and a built-in desk, provides the perfect work-from-home setup. The owner's suite features a tray ceiling, while the en-suite bath offers a double vanity, antique clawfoot tub, tiled shower, walk-in closet, and private water closet. A spacious guest bedroom and full bath complete the main home, along with a custom mudroom for added convenience.
This exceptional equestrian farm combines luxury, functionality, and income potential in a sought-after equestrian community. This is an incredible opportunity to own a fully equipped horse farm in an unbeatable location. Schedule your private tour today!
Zillow last checked: 8 hours ago
Listing updated: July 23, 2025 at 08:31am
Listed by:
Sharer Dale Team 803-761-0678,
Keller Williams Realty Aiken Partners
Bought with:
Rachel Clough, 120763
Keller Williams Realty Aiken Partners
Source: Aiken MLS,MLS#: 216117
Facts & features
Interior
Bedrooms & bathrooms
- Bedrooms: 2
- Bathrooms: 2
- Full bathrooms: 2
Primary bedroom
- Description: Primary Home
- Level: Main
- Area: 192
- Dimensions: 16 x 12
Primary bedroom
- Description: Secondary Home
- Level: Main
- Area: 231
- Dimensions: 21 x 11
Bedroom 2
- Description: Primary Home
- Level: Main
- Area: 132
- Dimensions: 12 x 11
Bedroom 2
- Description: Secondary Home
- Level: Main
- Area: 90
- Dimensions: 10 x 9
Dining room
- Description: Primary Home
- Level: Main
- Area: 110
- Dimensions: 11 x 10
Dining room
- Description: Secondary Home
- Level: Main
- Area: 91
- Dimensions: 13 x 7
Kitchen
- Description: Primary Home
- Level: Main
- Area: 176
- Dimensions: 16 x 11
Kitchen
- Description: Secondary Home
- Level: Main
- Area: 156
- Dimensions: 13 x 12
Living room
- Description: Primary Home
- Level: Main
- Area: 280
- Dimensions: 20 x 14
Living room
- Description: Secondary Home
- Level: Main
- Area: 272
- Dimensions: 17 x 16
Other
- Description: Primary Home
- Level: Main
- Area: 110
- Dimensions: 11 x 10
Sunroom
- Description: Primary Home
- Level: Main
- Area: 108
- Dimensions: 12 x 9
Heating
- Electric, Forced Air
Cooling
- Central Air, Electric
Appliances
- Included: Range, Washer, Refrigerator, Dishwasher, Dryer
Features
- Snack Bar, Walk-In Closet(s), Bedroom on 1st Floor, Cathedral Ceiling(s), Ceiling Fan(s), Primary Downstairs, Pantry
- Flooring: Ceramic Tile, Concrete, Hardwood, Laminate
- Basement: Crawl Space
- Number of fireplaces: 1
- Fireplace features: Gas, Living Room, Gas Log
Interior area
- Total structure area: 1,817
- Total interior livable area: 1,817 sqft
- Finished area above ground: 1,817
- Finished area below ground: 0
Property
Parking
- Total spaces: 2
- Parking features: Carport
- Carport spaces: 2
Features
- Levels: One
- Patio & porch: Patio, Porch, Screened
- Exterior features: See Remarks
- Has private pool: Yes
- Pool features: Salt Water, In Ground
- Fencing: Fenced
Lot
- Size: 16.44 Acres
- Features: See Remarks, Farm, Landscaped, Pasture
Details
- Additional structures: See Remarks, Outbuilding, Pergola, Second Residence, Stable(s), Workshop, Barn(s), Garage(s), Guest House
- Parcel number: 0980003006
- Special conditions: Standard
- Horses can be raised: Yes
- Horse amenities: Community Riding Area, Feed Room, Grass Field, Office, Owners Apartment, Paddocks, Riding Stable(s), Riding Trail, Run-In Shed, Shed Row, Tack Room, Wash Rack, Water & Electric
Construction
Type & style
- Home type: SingleFamily
- Architectural style: Ranch
- Property subtype: Single Family Residence
Materials
- Other, Vinyl Siding
- Foundation: Slab
- Roof: Metal,Shingle
Condition
- New construction: No
- Year built: 2006
Utilities & green energy
- Sewer: Septic Tank
- Water: Well
Community & neighborhood
Community
- Community features: See Remarks
Location
- Region: Trenton
- Subdivision: Spring Meadows
HOA & financial
HOA
- Has HOA: Yes
- HOA fee: $1,000 annually
Other
Other facts
- Listing terms: Contract
- Road surface type: Dirt
Price history
| Date | Event | Price |
|---|---|---|
| 5/29/2025 | Sold | $820,000-14.6%$451/sqft |
Source: | ||
| 5/21/2025 | Pending sale | $960,000$528/sqft |
Source: | ||
| 4/14/2025 | Contingent | $960,000$528/sqft |
Source: | ||
| 4/1/2025 | Price change | $960,000-1.5%$528/sqft |
Source: | ||
| 3/7/2025 | Price change | $975,000-2.5%$537/sqft |
Source: | ||
Public tax history
| Year | Property taxes | Tax assessment |
|---|---|---|
| 2025 | $3,068 +5.2% | $19,150 |
| 2024 | $2,917 -0.1% | $19,150 |
| 2023 | $2,921 +1.8% | $19,150 -7.9% |
Find assessor info on the county website
Neighborhood: 29847
Nearby schools
GreatSchools rating
- 3/10J. D. Lever Elementary SchoolGrades: PK-5Distance: 7.5 mi
- NAAiken Middle SchoolGrades: 6-8Distance: 11.3 mi
- 4/10Aiken High SchoolGrades: 9-12Distance: 11 mi
Schools provided by the listing agent
- Elementary: Jd Lever
- Middle: Aiken Intermediate 6th-Kennedy Middle 7th&8th
- High: Aiken
Source: Aiken MLS. This data may not be complete. We recommend contacting the local school district to confirm school assignments for this home.

Get pre-qualified for a loan
At Zillow Home Loans, we can pre-qualify you in as little as 5 minutes with no impact to your credit score.An equal housing lender. NMLS #10287.

