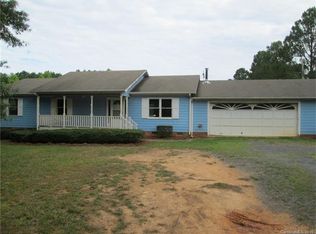Closed
$580,000
108 Woodwinds St, Locust, NC 28097
3beds
2,028sqft
Single Family Residence
Built in 2025
1.16 Acres Lot
$581,900 Zestimate®
$286/sqft
$-- Estimated rent
Home value
$581,900
$477,000 - $704,000
Not available
Zestimate® history
Loading...
Owner options
Explore your selling options
What's special
Location Location Location!! Rare opportunity to have a brand new home in the heart of Locust in an established NO HOA neighborhood. Large 1-acre private lot with ample shade from surrounding trees for added privacy. Quiet cul-de-sac street perfect for riding bikes and walking. This neighborhood connects to the vibrant town center, allowing you to ride your golf cart to all the excitement. Locust is a short drive to Charlotte and Concord, while still offering the rural small-town advantages. If you're looking for the perfect forever home for your family, this is it. Offering 3 beds, 2 and a half baths, a 2-car attached garage, and an asphalt drive. This home has it all. Come check it out today. You won't want to leave.
Zillow last checked: 8 hours ago
Listing updated: August 23, 2025 at 10:11am
Listing Provided by:
Emily Bigford e.bigford@yahoo.com,
NorthGroup Real Estate LLC
Bought with:
Therese Moreley
Allen Tate Huntersville
Source: Canopy MLS as distributed by MLS GRID,MLS#: 4274487
Facts & features
Interior
Bedrooms & bathrooms
- Bedrooms: 3
- Bathrooms: 3
- Full bathrooms: 2
- 1/2 bathrooms: 1
- Main level bedrooms: 3
Primary bedroom
- Level: Main
Heating
- Central
Cooling
- Central Air
Appliances
- Included: Bar Fridge, Convection Oven, Dishwasher
- Laundry: Laundry Room, Main Level
Features
- Flooring: Vinyl
- Doors: French Doors, Sliding Doors
- Has basement: No
Interior area
- Total structure area: 2,028
- Total interior livable area: 2,028 sqft
- Finished area above ground: 2,028
- Finished area below ground: 0
Property
Parking
- Total spaces: 2
- Parking features: Driveway, Attached Garage, Garage on Main Level
- Attached garage spaces: 2
- Has uncovered spaces: Yes
Features
- Levels: One
- Stories: 1
- Patio & porch: Front Porch, Patio
Lot
- Size: 1.16 Acres
- Dimensions: 132 x 383 x 132
- Features: Cleared, Cul-De-Sac, Level, Private, Wooded
Details
- Parcel number: 557501162535
- Zoning: RES
- Special conditions: Standard
Construction
Type & style
- Home type: SingleFamily
- Property subtype: Single Family Residence
Materials
- Hardboard Siding
- Foundation: Slab
- Roof: Shingle,Metal
Condition
- New construction: Yes
- Year built: 2025
Details
- Builder name: Bigford Ent
Utilities & green energy
- Sewer: Public Sewer
- Water: County Water
Community & neighborhood
Security
- Security features: Smoke Detector(s)
Location
- Region: Locust
- Subdivision: Western Hills
Other
Other facts
- Listing terms: Cash,Conventional,FHA,VA Loan
- Road surface type: Asphalt, Paved
Price history
| Date | Event | Price |
|---|---|---|
| 8/21/2025 | Sold | $580,000-0.9%$286/sqft |
Source: | ||
| 6/25/2025 | Listed for sale | $585,000-2.3%$288/sqft |
Source: | ||
| 5/30/2025 | Listing removed | $599,000$295/sqft |
Source: | ||
| 4/25/2025 | Listed for sale | $599,000$295/sqft |
Source: | ||
Public tax history
Tax history is unavailable.
Neighborhood: 28097
Nearby schools
GreatSchools rating
- 9/10Locust Elementary SchoolGrades: K-5Distance: 1.1 mi
- 6/10West Stanly Middle SchoolGrades: 6-8Distance: 3 mi
- 5/10West Stanly High SchoolGrades: 9-12Distance: 5 mi
Schools provided by the listing agent
- Elementary: Locust
- Middle: West Stanly
- High: West Stanly
Source: Canopy MLS as distributed by MLS GRID. This data may not be complete. We recommend contacting the local school district to confirm school assignments for this home.
Get a cash offer in 3 minutes
Find out how much your home could sell for in as little as 3 minutes with a no-obligation cash offer.
Estimated market value
$581,900
Get a cash offer in 3 minutes
Find out how much your home could sell for in as little as 3 minutes with a no-obligation cash offer.
Estimated market value
$581,900
