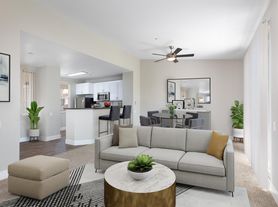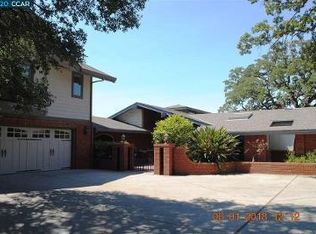Master suite with double door entry, two closets (one is a walk in)
Two additional large bedrooms all on same level both with large closets
Large Loft Room space on second level for office etc.
Two and one half baths (master bath has double sink, tub and shower) (second bathroom has both tub and shower); half bath is downstairs
Combined Living & Family Room opens to outdoor patio
Living room with gas fireplace
Kitchen has tile counter-tops and tile back splash, oak cabinetry, refrigerator, oven, range, microwave and dishwasher and an adjoining dining nook that opens to outdoor patio
Laundry Room (Washer & dryer included)
Two car garage with guest parking within 30 feet
Charming rear patio and lovely grounds; access to walking trail
Community pool and spa
Rent includes HOA fees, water and quarterly garden service for front & rear yard
Superior access to all amenities including shopping, banking, restaurants, groceries stores, and fine dining! Approximately 10 minute walk to Blackhawk Plaza shops and restaurants, and Tassajara Crossing shopping center. Only a short drive to the major employment centers of Bishop Ranch and Hacienda Business park. Close to excellent Danville Schools. Local elementary school is Sycamore Valley, one of the best in the San Ramon Valley!!
Pets not allowed (may be negotiable)
Application, credit check & employment verification will be required.
$4500 per month $5000 security deposit, One year lease minimum
Rent includes HOA fees, water and quarterly garden service for front & rear yard
Townhouse for rent
Accepts Zillow applications
$4,500/mo
108 Woodvalley Ct, Danville, CA 94506
3beds
2,315sqft
Price may not include required fees and charges.
Townhouse
Available Sat Nov 15 2025
No pets
Central air
In unit laundry
Attached garage parking
-- Heating
What's special
Large loft roomGas fireplaceTwo car garageMaster suiteAdjoining dining nookDouble door entryLarge bedrooms
- 1 day |
- -- |
- -- |
Travel times
Facts & features
Interior
Bedrooms & bathrooms
- Bedrooms: 3
- Bathrooms: 3
- Full bathrooms: 2
- 1/2 bathrooms: 1
Cooling
- Central Air
Appliances
- Included: Dryer, Washer
- Laundry: In Unit
Features
- Flooring: Hardwood
Interior area
- Total interior livable area: 2,315 sqft
Property
Parking
- Parking features: Attached
- Has attached garage: Yes
- Details: Contact manager
Features
- Exterior features: Water included in rent, townhome
Details
- Parcel number: 2032000131
Construction
Type & style
- Home type: Townhouse
- Property subtype: Townhouse
Utilities & green energy
- Utilities for property: Water
Building
Management
- Pets allowed: No
Community & HOA
Community
- Features: Clubhouse
Location
- Region: Danville
Financial & listing details
- Lease term: 1 Year
Price history
| Date | Event | Price |
|---|---|---|
| 10/27/2025 | Listed for rent | $4,500$2/sqft |
Source: Zillow Rentals | ||
| 5/30/2023 | Listing removed | -- |
Source: Zillow Rentals | ||
| 5/27/2023 | Listed for rent | $4,500+25%$2/sqft |
Source: Zillow Rentals | ||
| 2/16/2021 | Listing removed | -- |
Source: Owner | ||
| 3/5/2020 | Listing removed | $3,600$2/sqft |
Source: Owner | ||

