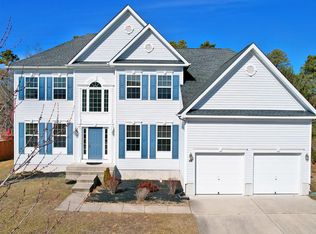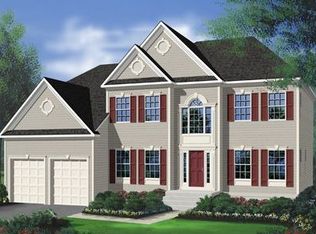Sold for $500,000
$500,000
108 Woodmere Rd, Mays Landing, NJ 08330
4beds
2,516sqft
Single Family Residence
Built in 2010
0.43 Acres Lot
$528,500 Zestimate®
$199/sqft
$3,707 Estimated rent
Home value
$528,500
$465,000 - $602,000
$3,707/mo
Zestimate® history
Loading...
Owner options
Explore your selling options
What's special
Welcome to 108 Woodmere in the desirable subdivision of Cedar Point. Upon arrival you'll notice the inviting curb appeal and beautiful covered front porch. You'll then be greeted by a grand, two story foyer and newer wooden floors. The eat-in kitchen has plenty of counter/cabinet space, a large center island, custom cabinetry, and granite countertops. Sliding glass doors off the kitchen will lead you to the three seasons room perfect for your morning coffee. The large family room boasts vaulted ceilings and a gas fireplace. The main level also includes the dining room, living room, laundry and half bath. The huge primary bedroom is equipped with tray ceilings, a massive walk in closet and an en suite bathroom. The upper level has 3 more generously sized bedrooms and another full bathroom. The full size basement and two car garage give you plenty of additional storage space. The backyard is private as it backs up to woods, fully fenced in and includes an in ground pool and a pool house. It's the perfect place for summer gatherings. Schedule your tour today and see what this home has to offer!
Zillow last checked: 8 hours ago
Listing updated: March 17, 2025 at 05:01pm
Listed by:
Mark Scarpa, Jr. 856-304-2579,
Township Realty
Bought with:
Tamra Butler
EXP Realty, LLC
Source: Bright MLS,MLS#: NJAC2016926
Facts & features
Interior
Bedrooms & bathrooms
- Bedrooms: 4
- Bathrooms: 3
- Full bathrooms: 2
- 1/2 bathrooms: 1
- Main level bathrooms: 1
Basement
- Area: 0
Heating
- Forced Air, Natural Gas
Cooling
- Central Air, Electric
Appliances
- Included: Gas Water Heater
- Laundry: Laundry Room
Features
- Attic, Bathroom - Tub Shower, Bathroom - Walk-In Shower, Ceiling Fan(s), Dining Area, Family Room Off Kitchen, Eat-in Kitchen, Kitchen Island, Pantry, Recessed Lighting, Upgraded Countertops, Walk-In Closet(s)
- Basement: Full,Unfinished
- Number of fireplaces: 1
- Fireplace features: Gas/Propane
Interior area
- Total structure area: 2,516
- Total interior livable area: 2,516 sqft
- Finished area above ground: 2,516
- Finished area below ground: 0
Property
Parking
- Total spaces: 2
- Parking features: Garage Faces Front, Inside Entrance, Attached
- Attached garage spaces: 2
Accessibility
- Accessibility features: None
Features
- Levels: Two
- Stories: 2
- Has private pool: Yes
- Pool features: In Ground, Private
- Fencing: Wood
Lot
- Size: 0.43 Acres
Details
- Additional structures: Above Grade, Below Grade
- Parcel number: 120085400112
- Zoning: GA-M
- Special conditions: Standard
Construction
Type & style
- Home type: SingleFamily
- Architectural style: Colonial
- Property subtype: Single Family Residence
Materials
- Frame
- Foundation: Block
Condition
- New construction: No
- Year built: 2010
Utilities & green energy
- Sewer: Public Sewer
- Water: Public
Community & neighborhood
Location
- Region: Mays Landing
- Subdivision: Cedar Point
- Municipality: HAMILTON TWP
HOA & financial
HOA
- Has HOA: Yes
- HOA fee: $45 monthly
- Association name: CEDAR POINT
Other
Other facts
- Listing agreement: Exclusive Right To Sell
- Ownership: Fee Simple
Price history
| Date | Event | Price |
|---|---|---|
| 3/17/2025 | Sold | $500,000$199/sqft |
Source: | ||
| 2/13/2025 | Pending sale | $500,000$199/sqft |
Source: | ||
| 2/13/2025 | Contingent | $500,000$199/sqft |
Source: | ||
| 2/3/2025 | Listed for sale | $500,000+90.5%$199/sqft |
Source: | ||
| 3/31/2017 | Sold | $262,500+2.9%$104/sqft |
Source: | ||
Public tax history
| Year | Property taxes | Tax assessment |
|---|---|---|
| 2025 | $9,171 | $267,300 |
| 2024 | $9,171 +1.1% | $267,300 |
| 2023 | $9,072 +5.4% | $267,300 |
Find assessor info on the county website
Neighborhood: 08330
Nearby schools
GreatSchools rating
- 4/10George L. Hess Elementary SchoolGrades: 1-5Distance: 2.6 mi
- 4/10William Davies Middle SchoolGrades: 6-8Distance: 1.1 mi
- 3/10Oakcrest High SchoolGrades: 9-12Distance: 0.7 mi
Schools provided by the listing agent
- District: Hamilton Township Public Schools
Source: Bright MLS. This data may not be complete. We recommend contacting the local school district to confirm school assignments for this home.

Get pre-qualified for a loan
At Zillow Home Loans, we can pre-qualify you in as little as 5 minutes with no impact to your credit score.An equal housing lender. NMLS #10287.

