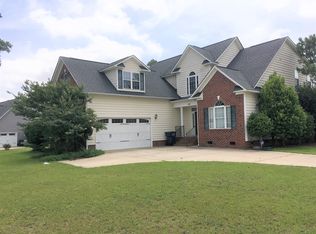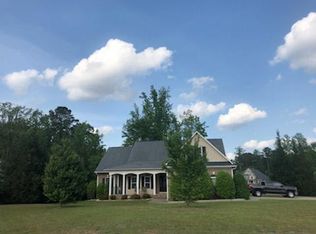Sold for $352,000
$352,000
108 Withers Ln, Raeford, NC 28376
4beds
2,120sqft
Single Family Residence
Built in 2007
-- sqft lot
$354,800 Zestimate®
$166/sqft
$2,070 Estimated rent
Home value
$354,800
$323,000 - $390,000
$2,070/mo
Zestimate® history
Loading...
Owner options
Explore your selling options
What's special
Fantastic one and a half story floorplan with vaulted ceilings, bonus room, and side entry garage in a beautiful Hoke County neighborhood that features larger lots. Hardwood floors greet you at entry and then lead you either into the formal dinning room with trey ceiling, and chair molding or into the great room with gas log fireplace and vaulted ceiling. The great room flows seemlessly into the kitchen w/eat in area. The kitchen has a functional island, GRANITE COUNTERS, huge pantry with sliding barn door, cherry cabinets w/stainless steel pulls, stainless steel appliances (Refrigerator, Range, Microwave,Dishwasher), and tiled backsplash. This home features a downstairs primary bedroom suite w/ trey ceiling and a glamour bathroom with tiled floors, double sinks, jetted tub with separate shower, as well as a very good size walk in closet. Upstairs has an office/hobby/flex room, bonus room with closet (which is the 4th bedroom) and two other bedrooms plus hall full bath. White vinyl privacy fence encloses the large backyard. The pergola and storage building in the back yard will both stay for the new owner. There is a whole house GENERAC generator in case the power does go out. Water heater was replaced in 2024. The driveway offers an extra pad and did I mention there is a beautiful circular front driveway! Come check this home out!
Zillow last checked: 8 hours ago
Listing updated: July 22, 2025 at 11:04am
Listed by:
B. SCOTT HARDIN,
RE/MAX CHOICE
Bought with:
KAYLAN CERVANTEZ, 337411
KELLER WILLIAMS REALTY (FAYETTEVILLE)
Source: LPRMLS,MLS#: 743411 Originating MLS: Longleaf Pine Realtors
Originating MLS: Longleaf Pine Realtors
Facts & features
Interior
Bedrooms & bathrooms
- Bedrooms: 4
- Bathrooms: 3
- Full bathrooms: 2
- 1/2 bathrooms: 1
Heating
- Heat Pump
Cooling
- Has cooling: Yes
Appliances
- Included: Dishwasher, Microwave, Range, Refrigerator, Stainless Steel Appliance(s), Water Heater
- Laundry: Washer Hookup, Dryer Hookup, In Unit
Features
- Breakfast Area, Ceiling Fan(s), Cathedral Ceiling(s), Dining Area, Separate/Formal Dining Room, Eat-in Kitchen, Granite Counters, Great Room, Jetted Tub, Kitchen Island, Primary Downstairs, Pantry, Separate Shower, Vaulted Ceiling(s), Walk-In Closet(s), Window Treatments
- Flooring: Hardwood, Tile, Carpet
- Windows: Blinds, Insulated Windows
- Basement: Crawl Space
- Number of fireplaces: 1
- Fireplace features: Gas, Gas Log
Interior area
- Total interior livable area: 2,120 sqft
Property
Parking
- Total spaces: 2
- Parking features: Attached, Garage, Garage Faces Side
- Attached garage spaces: 2
Features
- Levels: One and One Half
- Patio & porch: Covered, Front Porch, Porch
- Exterior features: Fence, Porch, Rain Gutters, Storage
- Fencing: Back Yard,Privacy
Lot
- Features: Interior Lot
Details
- Parcel number: 494560101091
- Special conditions: None
- Other equipment: Generator
Construction
Type & style
- Home type: SingleFamily
- Architectural style: One and One Half Story
- Property subtype: Single Family Residence
Materials
- Brick Veneer
Condition
- Good Condition
- New construction: No
- Year built: 2007
Utilities & green energy
- Sewer: Septic Tank
- Water: Public
Community & neighborhood
Location
- Region: Raeford
- Subdivision: Parkers Grove
HOA & financial
HOA
- Has HOA: Yes
- HOA fee: $140 annually
- Association name: Cas
Other
Other facts
- Ownership: More than a year
- Road surface type: Paved
Price history
| Date | Event | Price |
|---|---|---|
| 7/21/2025 | Sold | $352,000-2.1%$166/sqft |
Source: | ||
| 6/19/2025 | Pending sale | $359,500$170/sqft |
Source: | ||
| 5/16/2025 | Listed for sale | $359,500+53.6%$170/sqft |
Source: | ||
| 6/28/2018 | Sold | $234,000-0.4%$110/sqft |
Source: Public Record Report a problem | ||
| 5/18/2018 | Pending sale | $235,000$111/sqft |
Source: Keller Williams Realty Fayetteville #540542 Report a problem | ||
Public tax history
| Year | Property taxes | Tax assessment |
|---|---|---|
| 2025 | $2,402 | $280,440 |
| 2024 | $2,402 | $280,440 |
| 2023 | $2,402 | $280,440 |
Find assessor info on the county website
Neighborhood: 28376
Nearby schools
GreatSchools rating
- 5/10Don D Steed ElementaryGrades: PK-5Distance: 3.2 mi
- 2/10East Hoke MiddleGrades: 6-8Distance: 1.8 mi
- 10/10Sandhoke Early College High SchoolGrades: 9-12Distance: 4.5 mi
Schools provided by the listing agent
- Middle: East Hoke Middle School
- High: Hoke County High School
Source: LPRMLS. This data may not be complete. We recommend contacting the local school district to confirm school assignments for this home.

Get pre-qualified for a loan
At Zillow Home Loans, we can pre-qualify you in as little as 5 minutes with no impact to your credit score.An equal housing lender. NMLS #10287.

