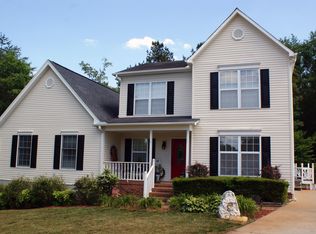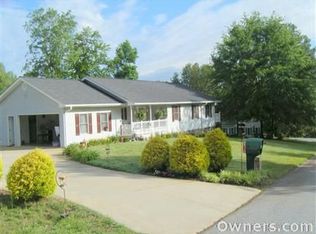Sold for $345,000
$345,000
108 Winona Way, Walhalla, SC 29691
3beds
2,166sqft
Single Family Residence
Built in 1997
0.68 Acres Lot
$371,100 Zestimate®
$159/sqft
$2,038 Estimated rent
Home value
$371,100
$315,000 - $438,000
$2,038/mo
Zestimate® history
Loading...
Owner options
Explore your selling options
What's special
Welcome home….as you are greeted by the large covered front porch ready for your rocking chairs & lemonade! This newly renovated home with a large private fenced in level back yard is situated at the end of a quiet cul-de-sac in the Castlebrook neighborhood of Walhalla. Inside you are greeted by a large open floor plan. New white shaker cabinets, granite counters with an eat at bar area, stainless steel appliances, and access to your back patio have you set for grilling and entertaining. Fresh paint and new luxury vinyl plank flooring (no carpet!) throughout. The home has new siding, new roof (installed after photos), new HVAC upstairs AND main level, and a new electric hot water heater. The primary bedroom with ensuite is located on the main level with a large shower and double sinks. A half bath for guest and a laundry area are also on your main level. You will also find a large family/bonus room off of the kitchen. Upstairs provides 2 bedrooms with an additional bathroom. The yard includes 2 car ports and a storage shed that will remain with the home. Off of the family room is attic access that could be converted to a 4th bedroom. Home offers easy access to Hwy. 11 with a 2 hour drive to Atlanta, and near hiking, waterfalls, and Lake Keowee. Schedule your showing today!
Zillow last checked: 8 hours ago
Listing updated: October 09, 2024 at 07:13am
Listed by:
Stacey Flynn 843-901-4549,
Edge Realty
Bought with:
Ray Lewis, 130811
ChuckTown Homes PB KW
Source: WUMLS,MLS#: 20276061 Originating MLS: Western Upstate Association of Realtors
Originating MLS: Western Upstate Association of Realtors
Facts & features
Interior
Bedrooms & bathrooms
- Bedrooms: 3
- Bathrooms: 3
- Full bathrooms: 2
- 1/2 bathrooms: 1
- Main level bathrooms: 1
- Main level bedrooms: 1
Heating
- Central, Electric
Cooling
- Central Air, Electric
Appliances
- Included: Dishwasher, Electric Oven, Electric Range, Electric Water Heater, Microwave
- Laundry: Washer Hookup, Electric Dryer Hookup
Features
- Dual Sinks, Granite Counters, Bath in Primary Bedroom, Main Level Primary, Pull Down Attic Stairs, Smooth Ceilings, Shower Only
- Flooring: Luxury Vinyl, Luxury VinylPlank
- Basement: None,Crawl Space
Interior area
- Total structure area: 2,166
- Total interior livable area: 2,166 sqft
- Finished area above ground: 2,166
- Finished area below ground: 0
Property
Parking
- Parking features: Detached Carport, Driveway
- Has carport: Yes
Features
- Levels: Two
- Stories: 2
- Patio & porch: Front Porch, Patio
- Exterior features: Fence, Porch, Patio
- Fencing: Yard Fenced
Lot
- Size: 0.68 Acres
- Features: Cul-De-Sac, Level, Outside City Limits, Subdivision, Trees
Details
- Parcel number: 1910202006
Construction
Type & style
- Home type: SingleFamily
- Architectural style: Traditional
- Property subtype: Single Family Residence
Materials
- Vinyl Siding
- Foundation: Crawlspace
- Roof: Architectural,Shingle
Condition
- Year built: 1997
Utilities & green energy
- Sewer: Public Sewer
- Water: Public
- Utilities for property: Electricity Available, Sewer Available, Water Available
Community & neighborhood
Security
- Security features: Smoke Detector(s)
Location
- Region: Walhalla
- Subdivision: Castlebrook
HOA & financial
HOA
- Has HOA: No
- Services included: None
Other
Other facts
- Listing agreement: Exclusive Right To Sell
- Listing terms: USDA Loan
Price history
| Date | Event | Price |
|---|---|---|
| 8/16/2024 | Sold | $345,000$159/sqft |
Source: | ||
| 6/14/2024 | Listed for sale | $345,000+81.6%$159/sqft |
Source: | ||
| 6/30/2023 | Sold | $190,000-13.6%$88/sqft |
Source: | ||
| 6/11/2023 | Contingent | $220,000$102/sqft |
Source: | ||
| 6/6/2023 | Price change | $220,000-8.3%$102/sqft |
Source: | ||
Public tax history
| Year | Property taxes | Tax assessment |
|---|---|---|
| 2024 | $2,375 +63.9% | $11,050 +63.9% |
| 2023 | $1,448 | $6,740 |
| 2022 | -- | -- |
Find assessor info on the county website
Neighborhood: 29691
Nearby schools
GreatSchools rating
- 5/10Walhalla Elementary SchoolGrades: PK-5Distance: 3 mi
- 7/10Walhalla Middle SchoolGrades: 6-8Distance: 3.4 mi
- 5/10Walhalla High SchoolGrades: 9-12Distance: 5.6 mi
Schools provided by the listing agent
- Elementary: Walhalla Elem
- Middle: Walhalla Middle
- High: Walhalla High
Source: WUMLS. This data may not be complete. We recommend contacting the local school district to confirm school assignments for this home.
Get a cash offer in 3 minutes
Find out how much your home could sell for in as little as 3 minutes with a no-obligation cash offer.
Estimated market value$371,100
Get a cash offer in 3 minutes
Find out how much your home could sell for in as little as 3 minutes with a no-obligation cash offer.
Estimated market value
$371,100

