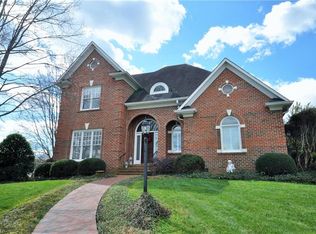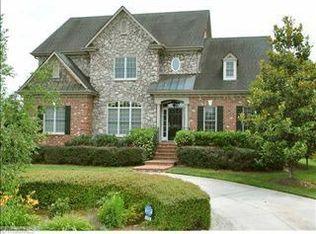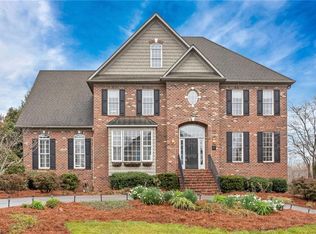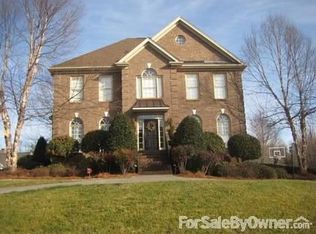Sold for $765,000 on 06/26/24
$765,000
108 Windrush Rd, Winston Salem, NC 27106
6beds
4,741sqft
Stick/Site Built, Residential, Single Family Residence
Built in 2003
0.27 Acres Lot
$799,400 Zestimate®
$--/sqft
$3,670 Estimated rent
Home value
$799,400
$727,000 - $879,000
$3,670/mo
Zestimate® history
Loading...
Owner options
Explore your selling options
What's special
Beautiful French Provincial style home in Winston-Salem's original luxury lifestyle neighborhood, Greenbrier Farm. Multiple entertaining spaces with main level living room, great room with fireplace, formal dining, breakfast area, sunroom & screen porch overlooking a lake with your own private waterfront deck. Exquisitely remodeled kitchen with high end Fisher Paykel gas range, custom cabinetry, built in microwave & island. Main level primary suite with gas fireplace & glamour bath with dual vanities, jetted tub & separate shower. 4 bedrooms upstairs with 2 full jack & jill baths. Finished basement with multiple living spaces & 6th BR/guest suite with full bath. Plenty of parking with circular driveway and 4 car basement garage. Fresh paint throughout & refinished hardwoods, updated landscaping & lighting, irrigation system, inviting entry with gas lamps. Neighborhood has pool, playground, greenway, tennis/pickleball/basketball and 4 lakes. Floor plans in attachments.
Zillow last checked: 8 hours ago
Listing updated: June 27, 2024 at 04:21pm
Listed by:
Brad Davis 336-306-4851,
RE/MAX Realty Consultants
Bought with:
Dee Priddy, 249642
Coldwell Banker Advantage
Source: Triad MLS,MLS#: 1137722 Originating MLS: Winston-Salem
Originating MLS: Winston-Salem
Facts & features
Interior
Bedrooms & bathrooms
- Bedrooms: 6
- Bathrooms: 5
- Full bathrooms: 4
- 1/2 bathrooms: 1
- Main level bathrooms: 3
Primary bedroom
- Level: Main
Bedroom 2
- Level: Upper
Bedroom 3
- Level: Upper
Bedroom 4
- Level: Upper
Bedroom 5
- Level: Upper
Bedroom 6
- Level: Basement
Bonus room
- Level: Basement
Breakfast
- Level: Main
Den
- Level: Basement
Dining room
- Level: Main
Great room
- Level: Main
Kitchen
- Level: Main
Laundry
- Level: Main
Living room
- Level: Main
Sunroom
- Level: Main
Heating
- Forced Air, Natural Gas
Cooling
- Central Air
Appliances
- Included: Microwave, Dishwasher, Range, Gas Water Heater
- Laundry: Dryer Connection, Main Level, Washer Hookup
Features
- Built-in Features, Ceiling Fan(s), Dead Bolt(s), Kitchen Island, Pantry, Separate Shower, Solid Surface Counter
- Flooring: Carpet, Tile, Wood
- Basement: Finished, Basement
- Attic: Pull Down Stairs
- Number of fireplaces: 1
- Fireplace features: Gas Log, Great Room
Interior area
- Total structure area: 4,741
- Total interior livable area: 4,741 sqft
- Finished area above ground: 3,775
- Finished area below ground: 966
Property
Parking
- Total spaces: 4
- Parking features: Garage, Circular Driveway, Driveway, Garage Door Opener, Basement
- Attached garage spaces: 4
- Has uncovered spaces: Yes
Features
- Levels: Two
- Stories: 2
- Exterior features: Garden, Sprinkler System
- Pool features: Community
- Waterfront features: Lake Front
Lot
- Size: 0.27 Acres
Details
- Parcel number: 6807837412
- Zoning: RS9
- Special conditions: Owner Sale
- Other equipment: Irrigation Equipment
Construction
Type & style
- Home type: SingleFamily
- Architectural style: French Provincial
- Property subtype: Stick/Site Built, Residential, Single Family Residence
Materials
- Brick
Condition
- Year built: 2003
Utilities & green energy
- Sewer: Public Sewer
- Water: Public
Community & neighborhood
Security
- Security features: Smoke Detector(s)
Location
- Region: Winston Salem
- Subdivision: Greenbrier Farm
HOA & financial
HOA
- Has HOA: Yes
- HOA fee: $1,350 annually
Other
Other facts
- Listing agreement: Exclusive Right To Sell
- Listing terms: Cash,Conventional,VA Loan
Price history
| Date | Event | Price |
|---|---|---|
| 6/26/2024 | Sold | $765,000-4.3% |
Source: | ||
| 5/2/2024 | Pending sale | $799,000 |
Source: | ||
| 4/2/2024 | Listed for sale | $799,000+52.9% |
Source: | ||
| 5/5/2016 | Sold | $522,500-5% |
Source: | ||
| 4/15/2016 | Pending sale | $550,000$116/sqft |
Source: Keller Williams - Winston Salem #767309 Report a problem | ||
Public tax history
| Year | Property taxes | Tax assessment |
|---|---|---|
| 2025 | $8,534 +8.5% | $774,300 +38% |
| 2024 | $7,868 +4.8% | $560,900 |
| 2023 | $7,509 +1.9% | $560,900 |
Find assessor info on the county website
Neighborhood: Greenbrier Farms
Nearby schools
GreatSchools rating
- 9/10Jefferson ElementaryGrades: PK-5Distance: 1.7 mi
- 6/10Jefferson MiddleGrades: 6-8Distance: 1.8 mi
- 4/10Mount Tabor HighGrades: 9-12Distance: 1.3 mi
Get a cash offer in 3 minutes
Find out how much your home could sell for in as little as 3 minutes with a no-obligation cash offer.
Estimated market value
$799,400
Get a cash offer in 3 minutes
Find out how much your home could sell for in as little as 3 minutes with a no-obligation cash offer.
Estimated market value
$799,400



