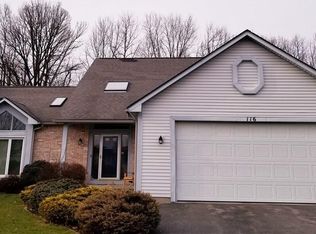LOOK NO FURTHER! This beautiful 3 bedroom colonial home, includes an eat-in kitchen, granite counters, dark maple soft close cabinets, white subway tile and stainless steel appliances-2017. The first floor also includes large living area with vaulted ceilings, wood burning fireplace, & first floor laundry/mudroom. Rec room and separate office/spare room with closet in basement. The landscaping is perfect with a lovely stamped concrete patio overlooking a wooded 1+ acre lot! Furnace/AC 2016, Hot Water Tank 2017, 30 year roof 2010, full list of updates attached! Bring your pickiest buyers, you don't want to miss this one!
This property is off market, which means it's not currently listed for sale or rent on Zillow. This may be different from what's available on other websites or public sources.
