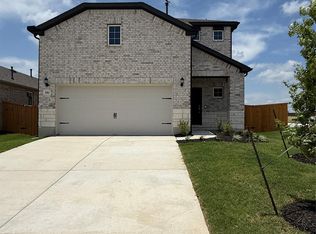Be one of the first to live in this like-new home on a spacious corner lot in one of Kyle's friendliest neighborhoods. With 4 true bedrooms, 2 full bathrooms, and an open-concept layout that brings everyone together, this place has the space and flow you've been looking for. Inside, the wonderful layout and neutral finishes make it easy to personalize, while the vinyl plank flooring and large windows keep things light and low-maintenance. The kitchen is fully outfitted with granite countertops, stainless steel appliances (with the fridge included), shaker-style cabinets, and a center island with room to pull up a few stools; whether you're hosting friends or just grabbing a quick bite. Tucked at the back of the home, the primary suite offers a peaceful setup with a walk-in shower and dual vanity. Two guest rooms and a full bath sit near the front of the home, while a fourth bedroom is set apart, ideal for overnight guests, a home office, or whatever you need it to be. At the back of the home, the covered patio is ready for your grill and patio set, along with a big yard that gives you room to stretch out and enjoy the outdoors. Washer and dryer are already in place, so no extra hassle there. You'll also have access to community amenities and be just minutes from HEB, Seton Hospital, Walmart, I-35, and everything else you need in Kyle. This one's ready to go on July 19th; schedule a tour and move in with ease.
House for rent
$2,200/mo
108 Windmill Palm Dr, Kyle, TX 78640
4beds
1,796sqft
Price may not include required fees and charges.
Singlefamily
Available Sat Jul 19 2025
-- Pets
Central air, ceiling fan
Electric dryer hookup laundry
4 Attached garage spaces parking
Central
What's special
Big yardVinyl plank flooringStainless steel appliancesLarge windowsGranite countertopsCovered patioCorner lot
- 18 days
- on Zillow |
- -- |
- -- |
Travel times
Facts & features
Interior
Bedrooms & bathrooms
- Bedrooms: 4
- Bathrooms: 2
- Full bathrooms: 2
Heating
- Central
Cooling
- Central Air, Ceiling Fan
Appliances
- Included: Dishwasher, Microwave, Oven, Range, Refrigerator, WD Hookup
- Laundry: Electric Dryer Hookup, Hookups, Laundry Room
Features
- Breakfast Bar, Ceiling Fan(s), Double Vanity, Electric Dryer Hookup, Granite Counters, Kitchen Island, No Interior Steps, Open Floorplan, Pantry, Primary Bedroom on Main, Recessed Lighting, WD Hookup, Walk-In Closet(s)
- Flooring: Carpet
Interior area
- Total interior livable area: 1,796 sqft
Property
Parking
- Total spaces: 4
- Parking features: Attached, Covered
- Has attached garage: Yes
- Details: Contact manager
Features
- Stories: 1
- Exterior features: Contact manager
- Has view: Yes
- View description: Contact manager
Details
- Parcel number: 118877000P030002
Construction
Type & style
- Home type: SingleFamily
- Property subtype: SingleFamily
Materials
- Roof: Composition
Condition
- Year built: 2023
Community & HOA
Community
- Features: Playground
Location
- Region: Kyle
Financial & listing details
- Lease term: 12 Months
Price history
| Date | Event | Price |
|---|---|---|
| 6/19/2025 | Listed for rent | $2,200-3.3%$1/sqft |
Source: Unlock MLS #8218602 | ||
| 7/16/2023 | Listing removed | -- |
Source: Unlock MLS #6805984 | ||
| 7/3/2023 | Price change | $2,275-1.1%$1/sqft |
Source: Unlock MLS #6805984 | ||
| 6/13/2023 | Listed for rent | $2,300$1/sqft |
Source: Unlock MLS #6805984 | ||
| 6/12/2023 | Listing removed | -- |
Source: Zillow Rentals | ||
![[object Object]](https://photos.zillowstatic.com/fp/1f6c69c472773674ba4bab6a5c345c95-p_i.jpg)
