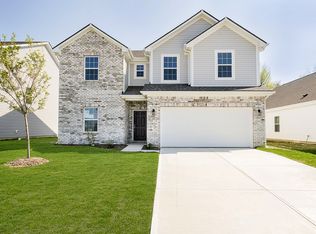Sold
$335,900
108 Winding Brook Way, Pendleton, IN 46064
4beds
2,129sqft
Residential, Single Family Residence
Built in 2022
7,405.2 Square Feet Lot
$345,500 Zestimate®
$158/sqft
$2,151 Estimated rent
Home value
$345,500
$318,000 - $377,000
$2,151/mo
Zestimate® history
Loading...
Owner options
Explore your selling options
What's special
Like new, owner has only been in it for about a year and a half. Beautiful 4 bedroom two and half baths. Open concept floorplan with 9' main level ceilings. 2 story entry. Upgraded kitchen with granite tops, gas range and stainless steel appliances. A must see if you're looking for new construction without the wait. Fully insulated and drywalled garage. Showings start Saturday 3/23/24
Zillow last checked: 8 hours ago
Listing updated: May 29, 2024 at 04:51pm
Listing Provided by:
Jenny Lauck 317-258-3937,
Lauck Real Estate Sevices, LLC,
Anthony Lauck 317-691-8315,
Lauck Real Estate Sevices, LLC
Bought with:
Jessica Indermaur
F.C. Tucker Company
Source: MIBOR as distributed by MLS GRID,MLS#: 21970044
Facts & features
Interior
Bedrooms & bathrooms
- Bedrooms: 4
- Bathrooms: 3
- Full bathrooms: 2
- 1/2 bathrooms: 1
- Main level bathrooms: 1
Primary bedroom
- Features: Carpet
- Level: Upper
- Area: 224 Square Feet
- Dimensions: 16x14
Bedroom 2
- Features: Carpet
- Level: Upper
- Area: 110 Square Feet
- Dimensions: 11x10
Bedroom 3
- Features: Carpet
- Level: Upper
- Area: 120 Square Feet
- Dimensions: 12x10
Bedroom 4
- Features: Carpet
- Level: Upper
- Area: 100 Square Feet
- Dimensions: 10x10
Dining room
- Features: Vinyl
- Level: Main
- Area: 100 Square Feet
- Dimensions: 10x10
Family room
- Features: Vinyl
- Level: Main
- Area: 209 Square Feet
- Dimensions: 19x11
Kitchen
- Features: Vinyl
- Level: Main
- Area: 132 Square Feet
- Dimensions: 12x11
Living room
- Features: Vinyl
- Level: Main
- Area: 242 Square Feet
- Dimensions: 22x11
Loft
- Features: Carpet
- Level: Upper
- Area: 210 Square Feet
- Dimensions: 15x14
Heating
- Forced Air, High Efficiency (90%+ AFUE )
Cooling
- Has cooling: Yes
Appliances
- Included: Dishwasher, Disposal, MicroHood, Gas Oven
- Laundry: Laundry Room, Main Level
Features
- Attic Access, High Ceilings, Walk-In Closet(s), Ceiling Fan(s), Pantry
- Windows: Windows Vinyl, Wood Work Painted
- Has basement: No
- Attic: Access Only
Interior area
- Total structure area: 2,129
- Total interior livable area: 2,129 sqft
Property
Parking
- Total spaces: 2
- Parking features: Attached, Concrete, Garage Door Opener
- Attached garage spaces: 2
- Details: Garage Parking Other(Keyless Entry)
Features
- Levels: Two
- Stories: 2
Lot
- Size: 7,405 sqft
- Features: Sidewalks, Mature Trees
Details
- Parcel number: 481428900001057013
- Horse amenities: None
Construction
Type & style
- Home type: SingleFamily
- Architectural style: Traditional
- Property subtype: Residential, Single Family Residence
Materials
- Brick, Vinyl Siding
- Foundation: Slab
Condition
- New construction: No
- Year built: 2022
Utilities & green energy
- Water: Municipal/City
Community & neighborhood
Location
- Region: Pendleton
- Subdivision: Huntzinger Farms
HOA & financial
HOA
- Has HOA: Yes
- HOA fee: $185 annually
- Services included: Association Home Owners, Entrance Common, Maintenance
Price history
| Date | Event | Price |
|---|---|---|
| 5/29/2024 | Sold | $335,900$158/sqft |
Source: | ||
| 4/20/2024 | Pending sale | $335,900$158/sqft |
Source: | ||
| 3/21/2024 | Listed for sale | $335,900-1.2%$158/sqft |
Source: | ||
| 10/20/2023 | Listing removed | -- |
Source: | ||
| 8/4/2023 | Listed for sale | $339,900$160/sqft |
Source: | ||
Public tax history
Tax history is unavailable.
Neighborhood: 46064
Nearby schools
GreatSchools rating
- 8/10Pendleton Elementary SchoolGrades: PK-6Distance: 1.4 mi
- 5/10Pendleton Heights Middle SchoolGrades: 7-8Distance: 1.6 mi
- 9/10Pendleton Heights High SchoolGrades: 9-12Distance: 1.5 mi
Get a cash offer in 3 minutes
Find out how much your home could sell for in as little as 3 minutes with a no-obligation cash offer.
Estimated market value$345,500
Get a cash offer in 3 minutes
Find out how much your home could sell for in as little as 3 minutes with a no-obligation cash offer.
Estimated market value
$345,500
