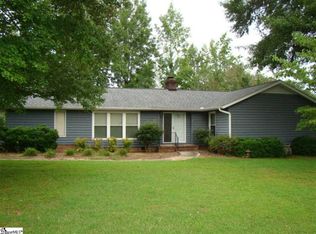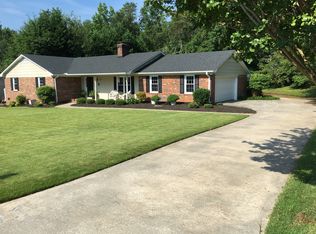Sold for $410,500 on 11/01/24
$410,500
108 Windamere Rd, Easley, SC 29640
3beds
2,285sqft
Single Family Residence, Residential
Built in ----
0.62 Acres Lot
$416,500 Zestimate®
$180/sqft
$2,350 Estimated rent
Home value
$416,500
$354,000 - $487,000
$2,350/mo
Zestimate® history
Loading...
Owner options
Explore your selling options
What's special
This is an incredible opportunity to purchase a fully renovated 3 bedroom/3 bathroom home in one of Easley’s most desired neighborhoods, Burdine Springs. The sellers have transformed this home from top to bottom - think HGTV extreme makeover. It’s hard to pick a favorite feature. The all new kitchen features top of the line quartz countertops, subway tile backsplash and all new appliances. You will SWOON over the sunroom on the lower level. You can gaze at the picturesque neighborhood pond year round, without breaking a sweat. The den, off the kitchen, features a mature fireplace. On the main level, you are greeted by a traditional foyer, large living room and dining room. On the second level, you will find one of the largest primary suites in all of Easley. The walk-in shower steals the spotlight in the bathroom renovation. You will also find a guest bedroom and bathroom on this level. This home has it all - including a large office, screened porch and pond. The sellers have replaced all of the windows in the home. The sellers have also recently replaced the shingles. They've done all of the hard work for you. There is natural light galore in every room. Bring your fishing pole. The pond is stocked. The sellers have recently replaced the dock and sodded the backyard. Come be the envy of the neighborhood. Book your showing today!
Zillow last checked: 8 hours ago
Listing updated: November 01, 2024 at 06:48pm
Listed by:
Angela Rodriguez Sawyer 864-609-7219,
Encore Realty
Bought with:
Lisa Reese
BHHS C Dan Joyner - Midtown
Source: Greater Greenville AOR,MLS#: 1533938
Facts & features
Interior
Bedrooms & bathrooms
- Bedrooms: 3
- Bathrooms: 3
- Full bathrooms: 3
Primary bedroom
- Area: 330
- Dimensions: 11 x 30
Bedroom 2
- Area: 130
- Dimensions: 10 x 13
Bedroom 3
- Area: 100
- Dimensions: 10 x 10
Primary bathroom
- Features: Double Sink, Shower Only, Walk-In Closet(s)
- Level: Second
Dining room
- Area: 143
- Dimensions: 11 x 13
Kitchen
- Area: 165
- Dimensions: 11 x 15
Living room
- Area: 247
- Dimensions: 13 x 19
Office
- Area: 345
- Dimensions: 15 x 23
Den
- Area: 345
- Dimensions: 15 x 23
Heating
- Natural Gas
Cooling
- Central Air
Appliances
- Included: Free-Standing Electric Range, Electric Water Heater
- Laundry: Electric Dryer Hookup
Features
- Ceiling Smooth, Countertops-Solid Surface, Split Floor Plan
- Flooring: Ceramic Tile, Other
- Windows: Tilt Out Windows
- Basement: None
- Attic: Storage
- Number of fireplaces: 1
- Fireplace features: Wood Burning
Interior area
- Total structure area: 1,478
- Total interior livable area: 2,285 sqft
Property
Parking
- Total spaces: 2
- Parking features: Attached, Parking Pad, Concrete
- Attached garage spaces: 2
- Has uncovered spaces: Yes
Features
- Levels: Multi/Split
- Patio & porch: Screened
- Exterior features: Dock
- Waterfront features: Pond
Lot
- Size: 0.62 Acres
- Dimensions: 120 x 28 x 119 x 228
- Features: 1/2 - Acre
Details
- Parcel number: 511020817326
Construction
Type & style
- Home type: SingleFamily
- Property subtype: Single Family Residence, Residential
Materials
- Brick Veneer, Masonite
- Foundation: Crawl Space
- Roof: Architectural
Utilities & green energy
- Sewer: Public Sewer
- Water: Public
Community & neighborhood
Community
- Community features: Neighborhood Lake/Pond
Location
- Region: Easley
- Subdivision: Burdine Springs
Price history
| Date | Event | Price |
|---|---|---|
| 11/1/2024 | Sold | $410,500-4.5%$180/sqft |
Source: | ||
| 10/16/2024 | Contingent | $429,900$188/sqft |
Source: | ||
| 8/4/2024 | Listed for sale | $429,900+1.2%$188/sqft |
Source: | ||
| 7/10/2024 | Listing removed | -- |
Source: | ||
| 6/4/2024 | Contingent | $425,000$186/sqft |
Source: | ||
Public tax history
| Year | Property taxes | Tax assessment |
|---|---|---|
| 2024 | $2,563 +166.2% | $8,280 |
| 2023 | $963 -1.5% | $8,280 |
| 2022 | $977 +1.4% | $8,280 |
Find assessor info on the county website
Neighborhood: 29640
Nearby schools
GreatSchools rating
- 8/10Mckissick Academy Of Science And TechnologyGrades: PK-5Distance: 0.4 mi
- 4/10Richard H. Gettys Middle SchoolGrades: 6-8Distance: 1.8 mi
- 6/10Easley High SchoolGrades: 9-12Distance: 4.4 mi
Schools provided by the listing agent
- Elementary: McKissick
- Middle: Richard H. Gettys
- High: Easley
Source: Greater Greenville AOR. This data may not be complete. We recommend contacting the local school district to confirm school assignments for this home.
Get a cash offer in 3 minutes
Find out how much your home could sell for in as little as 3 minutes with a no-obligation cash offer.
Estimated market value
$416,500
Get a cash offer in 3 minutes
Find out how much your home could sell for in as little as 3 minutes with a no-obligation cash offer.
Estimated market value
$416,500

