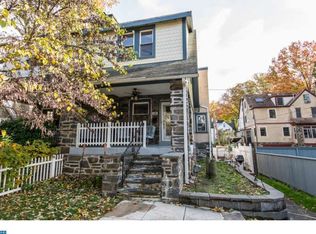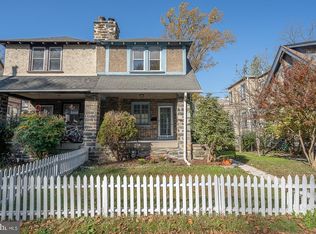Picture perfect Tudor style twin on a tree-lined street in ""walk to"" location. Renovated and restored with attention to detail the home""s quality finishes and original features combine to create stylish comfort. The newer kitchen has custom built maple kitchen cabinetry quartz countertops a marble subway tile backsplash and a oversized walk-in pantry. The dining room""s custom built-ins and radiator enclosure blend seamlessly with the home""s original style and millwork. The large main bedroom contains a ""cloffice"" (home office closet) plus 2 additional large closets. Subway tile chrome fixtures and period touches give the recently renovated bath a timeless look. This home boasts hardwoods throughout newer efficient windows high velocity central air a new hot water heater and new oil tank. The semi-finished walk-out basement offers space for a bonus room workshop and ample storage. The exterior is delightful with specimen plantings featuring native perennials fruit-bearing plants and an herb and vegetable plot. Relax on the spacious front porch or on the private trellised rear patio. Just outside of Narberth this home is an easy walk to shopping movies commuter train restaurants parks and Merion Elementary School. This home has it all and will sell quickly!
This property is off market, which means it's not currently listed for sale or rent on Zillow. This may be different from what's available on other websites or public sources.


