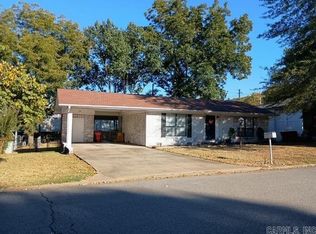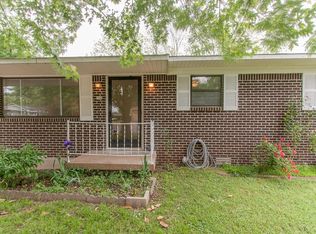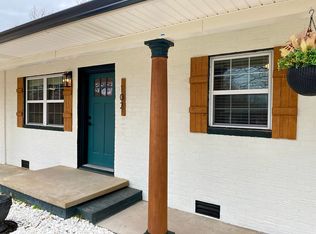Cute Three bedroom home in North Hills. Has original wood floors in all rooms except kitchen and dining area. Sun porch on back. Large lot. Crepe myrtle trees in yard. Large Pantry. All new kitchen bamboo flooring new easy close cabinets granite countertops lots of kitchen storage and all new appliances, Two out buildings,8x10.New concrete parking pad next to carport. New plumbing from street throughout house. Crawl space has been encapsulated plus sump pump and dehumidifier installed. 2020 all new windows from Hanke Brothers..
This property is off market, which means it's not currently listed for sale or rent on Zillow. This may be different from what's available on other websites or public sources.



