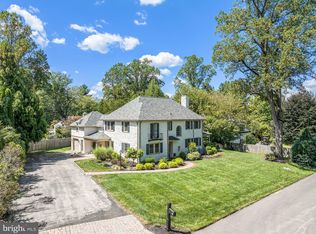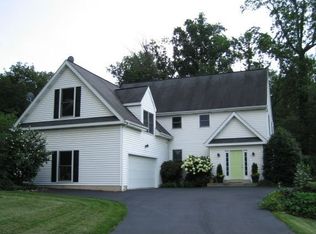Sold for $1,330,000
$1,330,000
108 Willowburn Rd, Villanova, PA 19085
5beds
4,016sqft
Single Family Residence
Built in 1999
-- sqft lot
$1,433,700 Zestimate®
$331/sqft
$6,485 Estimated rent
Home value
$1,433,700
$1.28M - $1.61M
$6,485/mo
Zestimate® history
Loading...
Owner options
Explore your selling options
What's special
Welcome to 108 Willowburn Rd, a stunning and custom home situated in the charming and highly sought area of the Main Line in Villanova. Built in 1999 and finished in January 2000, this spacious residence with an easy-living floor plan offers an impressive array of features and stately details that will captivate even the most discerning buyer. Entering through a grand 2-story Foyer sets the tone for the elegance found throughout the home with the focal point the beautiful chandelier that is on a motor for easy access to change lightbulbs and clean. The stunning Living Room boasts beautiful hardwood flooring, double crown molding, tall baseboards, an inviting gas fireplace, and ample windows that fill the space with natural light. The Living Room seamlessly flows into the formal Dining Room, maintaining the same elegant features, creating the perfect ambiance for hosting sophisticated dinners. The gourmet Kitchen, equipped with white cabinetry and high-end appliances including Sub-Zero, Dacor, Thermador, and Fisher & Paykel, makes preparing meals a breeze. The adjacent Breakfast Room features a glass slider that opens to a stunning, oversized deck, perfect for morning coffee, evening relaxation, or entertaining friends and family. The welcoming Family Room, located off the Kitchen, provides a perfect space for relaxation and has a large slider with access to the rear Deck. Conveniently, the first floor also includes an Office/Bedroom with an ensuite Bath, ideal for work-from-home needs, guests or multi-generational living. A Mudroom/Laundry Room, and Powder Room complete the first floor. Upstairs, the luxurious Primary Bedroom Suite features an ensuite Bathroom with double vanities, a shower stall, a thermal heat lamp, a jacuzzi tub, a private toilet, a walk-in closet, and an additional double-door closet. A second Primary Suite offers another ensuite Bath and walk-in closet. Two additional Bedrooms share a well-appointed hall Bathroom. The amazing finished lower level boasts a Billiard Room with a full wet bar/ kitchenette perfect for entertaining, and a Movie Room equipped with high-end stereo equipment. A Bonus Room with a Half Bath offers versatile space for additional living or guest accommodations. The lower level also includes a Workout Room and an additional Laundry Room for convenience, as well as unfinished Storage with a walk-up Bilco door and a Utility Room. Outside, the beautiful, oversized Deck is surrounded by mature landscaping, providing a serene outdoor retreat. The attached 3 1/2-Car Garage offers ample space for vehicles and storage. Special features of this home include whole house speakers in the Living Room, Family Room, Dining Room, Deck, and Primary Bedroom, as well as a whole house water filter, and a zoned heating system for comfort. An exterior sprinkler system for the entire property and flower beds helps keep the gardens and yard lush and inviting. A state-of-the-art security system with cameras covering the front door, driveway, and deck ensures peace of mind. Additionally, there is a house generator, so you won't lose power, even if the electricity goes out. Situated in the prestigious Radnor School District, this home is conveniently located with easy access to all the Main Line has to offer, including top restaurants, shopping, nightlife, Villanova University and access to Philadelphia, major highways, and the regional rail system. Schedule your appointment today and experience the luxury and convenience of 108 Willowburn Road in Villanova!
Zillow last checked: 8 hours ago
Listing updated: September 19, 2024 at 03:10pm
Listed by:
Shawn Corr 610-763-9373,
BHHS Fox & Roach Wayne-Devon,
Listing Team: Corr-Tomson Real Estate team
Bought with:
Sara Perez, RS334609
BHHS Keystone Properties
Source: Bright MLS,MLS#: PADE2070784
Facts & features
Interior
Bedrooms & bathrooms
- Bedrooms: 5
- Bathrooms: 6
- Full bathrooms: 4
- 1/2 bathrooms: 2
- Main level bathrooms: 2
- Main level bedrooms: 1
Basement
- Area: 0
Heating
- Forced Air, Natural Gas
Cooling
- Central Air, Electric
Appliances
- Included: Dishwasher, Disposal, Dryer, Double Oven, Self Cleaning Oven, Cooktop, Oven, Refrigerator, Trash Compactor, Washer, Water Heater, Water Treat System, Gas Water Heater
- Laundry: In Basement, Lower Level, Main Level, Laundry Chute, Laundry Room, Mud Room
Features
- Attic, Attic/House Fan, Breakfast Area, Combination Dining/Living, Crown Molding, Entry Level Bedroom, Family Room Off Kitchen, Floor Plan - Traditional, Formal/Separate Dining Room, Eat-in Kitchen, Kitchen - Table Space, Kitchenette, Pantry, Primary Bath(s), Recessed Lighting, Soaking Tub, Sound System, Bathroom - Stall Shower, Bathroom - Tub Shower, Upgraded Countertops, Walk-In Closet(s), Bar, Ceiling Fan(s)
- Flooring: Carpet, Ceramic Tile, Hardwood, Wood
- Doors: Sliding Glass
- Windows: Window Treatments
- Basement: Partial,Full,Finished,Improved,Interior Entry,Exterior Entry,Unfinished,Walk-Out Access
- Number of fireplaces: 1
- Fireplace features: Mantel(s), Gas/Propane
Interior area
- Total structure area: 4,016
- Total interior livable area: 4,016 sqft
- Finished area above ground: 4,016
- Finished area below ground: 0
Property
Parking
- Total spaces: 9
- Parking features: Garage Faces Side, Garage Door Opener, Inside Entrance, Paved, Attached, Driveway
- Attached garage spaces: 3
- Uncovered spaces: 6
Accessibility
- Accessibility features: Grip-Accessible Features
Features
- Levels: Two
- Stories: 2
- Patio & porch: Deck
- Exterior features: Lighting, Underground Lawn Sprinkler
- Pool features: None
- Has spa: Yes
- Spa features: Bath
- Has view: Yes
- View description: Trees/Woods
Details
- Additional structures: Above Grade, Below Grade
- Parcel number: 36040270700
- Zoning: R-10
- Zoning description: Single Family
- Special conditions: Standard
Construction
Type & style
- Home type: SingleFamily
- Architectural style: Traditional
- Property subtype: Single Family Residence
Materials
- Frame, Masonry
- Foundation: Other
Condition
- Excellent
- New construction: No
- Year built: 1999
Utilities & green energy
- Sewer: Public Sewer
- Water: Public
Community & neighborhood
Security
- Security features: Carbon Monoxide Detector(s), Smoke Detector(s), Security System, Fire Sprinkler System
Location
- Region: Villanova
- Subdivision: None Available
- Municipality: RADNOR TWP
Other
Other facts
- Listing agreement: Exclusive Right To Sell
- Listing terms: Cash,Conventional,Negotiable
- Ownership: Fee Simple
Price history
| Date | Event | Price |
|---|---|---|
| 9/10/2024 | Sold | $1,330,000-4.9%$331/sqft |
Source: | ||
| 8/22/2024 | Pending sale | $1,399,000$348/sqft |
Source: | ||
| 8/11/2024 | Contingent | $1,399,000$348/sqft |
Source: | ||
| 7/25/2024 | Listed for sale | $1,399,000$348/sqft |
Source: | ||
Public tax history
| Year | Property taxes | Tax assessment |
|---|---|---|
| 2025 | $17,049 +3.8% | $812,190 |
| 2024 | $16,421 +4.1% | $812,190 |
| 2023 | $15,770 +1.1% | $812,190 |
Find assessor info on the county website
Neighborhood: 19085
Nearby schools
GreatSchools rating
- 7/10Radnor El SchoolGrades: K-5Distance: 0.9 mi
- 8/10Radnor Middle SchoolGrades: 6-8Distance: 1.7 mi
- 9/10Radnor Senior High SchoolGrades: 9-12Distance: 0.4 mi
Schools provided by the listing agent
- Elementary: Radnor
- Middle: Radnor M
- High: Radnor H
- District: Radnor Township
Source: Bright MLS. This data may not be complete. We recommend contacting the local school district to confirm school assignments for this home.
Get a cash offer in 3 minutes
Find out how much your home could sell for in as little as 3 minutes with a no-obligation cash offer.
Estimated market value$1,433,700
Get a cash offer in 3 minutes
Find out how much your home could sell for in as little as 3 minutes with a no-obligation cash offer.
Estimated market value
$1,433,700

