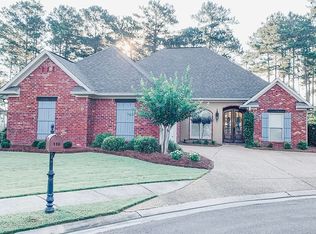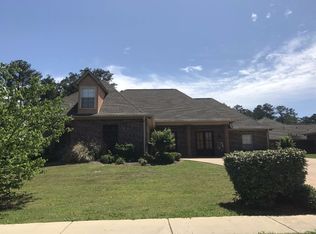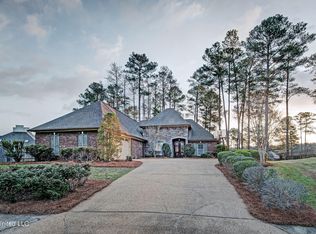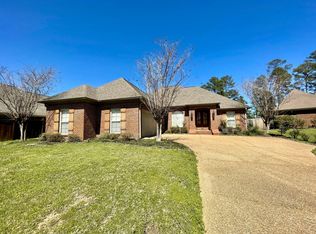Welcome to your new home in the highly sought-after Castlewoods neighborhood! This exquisite four-bedroom, three-and-a-half-bathroom residence offers a perfect blend of luxury and functionality, making it an ideal retreat for discerning buyers. Upon entering, you'll be greeted by a charming private courtyard, setting the stage for the exceptional living experience that awaits within. Step through the front door into the spacious open floor plan, where you'll find custom details and elegant finishes at every turn. This home was planned for greatness, and the molding shows. The heart of the home is the gourmet kitchen, which boasts premium appliances, quartz countertops, and a marble island with extra storage. Whether you're cooking for family or entertaining guests, this kitchen's six-burner gas cooktop with pot filler is sure to impress. The double oven, which features a convection oven on top, will provide plenty of room. A nice walk-in pantry will give you plenty of room for storage. Adjacent to the kitchen is a cozy morning room, perfect for casual dining or enjoying your morning coffee. Downstairs, you'll find two nice-sized bedrooms. The master bedroom is a true sanctuary. Plantation shutters open up to the golf course for amazing views. It has a walk-in shower with two shower heads, double vanities, a nice-sized soaking tub, and a huge walk-in closet with an auto light. The closet also has a convenient chute to the laundry room for added convenience. The second bedroom across the home is very spacious. The bathroom features double vanities, a nice walk-in shower, and a beautiful walk-in closet featuring 100-year-old stained glass. There is a nice laundry room with a sink, ironing board, and plenty of storage. The fine dining room has fantastic golf course views that can be covered with plantation shutters. The vault room sits adjacent and will fit all of your fine dining. The open floor plan in the home is perfect for entertaining. The house flows very well with the outside deck. A custom-built fireplace mantle is sure to impress. The living room has an impressive built-in bookshelf. Walking upstairs, one enters a spacious room that can be used as a TV room, playroom, or study. Jack-and-jill bedrooms connected by a bathroom provide plenty of room for family and guests. The bathroom is centered around a nice eight-foot soaking tub with double vanities. Outside, the expansive custom deck offers stunning views of the prestigious Castlewoods Country Club golf course, creating the perfect backdrop for outdoor gatherings and leisurely afternoons spent watching the steady flow of golfers. This home was fully custom-built with attention to detail and features numerous upgrades, including extra blown-in insulation, an on-demand water heater, and 10-foot-tall doors. LED recessed lights add a modern touch, while wooden plantation shutters provide privacy and style. Nice Bermuda grass is in the front yard. The backyard is a fantastic golf course! Don't miss your chance to own this exquisite property in one of the most desirable neighborhoods. Schedule your showing today and prepare to fall in love with everything this home has to offer!
This property is off market, which means it's not currently listed for sale or rent on Zillow. This may be different from what's available on other websites or public sources.




