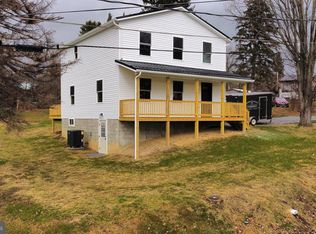Sold for $195,000 on 04/10/25
$195,000
108 Whitman St, Hawk Run, PA 16840
4beds
1,436sqft
Single Family Residence
Built in 1900
0.25 Acres Lot
$198,600 Zestimate®
$136/sqft
$904 Estimated rent
Home value
$198,600
Estimated sales range
Not available
$904/mo
Zestimate® history
Loading...
Owner options
Explore your selling options
What's special
Newly renovated from top to bottom, this lovely single-family home with 4 bedrooms, 2.5 baths, has undergone a complete transformation while maintaining its former charm. Stay comfortable all summer long with the newly installed central air system. The main level has an owners suite plus an additional half bath and laundry, making this home truly one floor living. Upstairs you'll find three additional bedrooms and an additional full bathroom. The eat-in kitchen is all new! The sleek stainless steel appliances, convenient island and custom countertops make the kitchen shine! Attached to the kitchen is a mudroom with a new electrical outlet to host your deep freezer. Walk out to the newly painted deck that leads to the generous corner lot with a storage shed and off-street parking. There is plenty of room for you to build your dream garage or outbuilding to hold all of your outdoor toys for use on the Snow Shoe Rails to Trails! This home is right along the trail, providing a ton of fun right outside your door! The new, black metal roof and all new windows compliment the details on the revitalized front porch complete with a quaint white railing. A long list of renovations and improvements is provided. This "new-again" home is just waiting to be your next home! Agent is related to the seller.
Zillow last checked: 8 hours ago
Listing updated: April 11, 2025 at 03:52am
Listed by:
Erin Calandra Witmer 814-482-0282,
Kissinger, Bigatel & Brower,
Listing Team: Erin Calandra-Witmer, Lindsey Byers & Chris Turley Team,Co-Listing Team: Erin Calandra-Witmer, Lindsey Byers & Chris Turley Team,Co-Listing Agent: Lindsey Byers 814-571-5417,
Kissinger, Bigatel & Brower
Bought with:
NON MEMBER
Non Subscribing Office
Source: Bright MLS,MLS#: PACD2044074
Facts & features
Interior
Bedrooms & bathrooms
- Bedrooms: 4
- Bathrooms: 3
- Full bathrooms: 2
- 1/2 bathrooms: 1
- Main level bathrooms: 2
- Main level bedrooms: 1
Primary bedroom
- Level: Main
- Area: 126 Square Feet
- Dimensions: 14 x 9
Bedroom 2
- Level: Upper
- Area: 130 Square Feet
- Dimensions: 10 x 13
Bedroom 3
- Level: Upper
- Area: 80 Square Feet
- Dimensions: 10 x 8
Bedroom 4
- Level: Upper
- Area: 104 Square Feet
- Dimensions: 8 x 13
Primary bathroom
- Level: Main
Other
- Level: Upper
Half bath
- Level: Main
Kitchen
- Level: Main
- Area: 196 Square Feet
- Dimensions: 14 x 14
Laundry
- Level: Main
- Area: 42 Square Feet
- Dimensions: 7 x 6
Living room
- Level: Main
- Area: 240 Square Feet
- Dimensions: 16 x 15
Heating
- Forced Air, Oil
Cooling
- Central Air, Electric
Appliances
- Included: Electric Water Heater
- Laundry: Main Level, Laundry Room
Features
- Entry Level Bedroom, Eat-in Kitchen, Primary Bath(s)
- Flooring: Laminate
- Basement: Unfinished
- Has fireplace: No
- Fireplace features: Wood Burning Stove
Interior area
- Total structure area: 1,736
- Total interior livable area: 1,436 sqft
- Finished area above ground: 1,436
- Finished area below ground: 0
Property
Parking
- Parking features: Driveway
- Has uncovered spaces: Yes
Accessibility
- Accessibility features: None
Features
- Levels: Two
- Stories: 2
- Patio & porch: Deck, Porch
- Pool features: None
Lot
- Size: 0.25 Acres
- Features: Corner Lot
Details
- Additional structures: Above Grade, Below Grade
- Parcel number: 1240Q1156400013
- Zoning: R
- Special conditions: Standard
Construction
Type & style
- Home type: SingleFamily
- Architectural style: Traditional,Farmhouse/National Folk
- Property subtype: Single Family Residence
Materials
- Vinyl Siding
- Foundation: Stone
- Roof: Metal
Condition
- New construction: No
- Year built: 1900
- Major remodel year: 2024
Utilities & green energy
- Sewer: Public Sewer
- Water: Public
Community & neighborhood
Location
- Region: Hawk Run
- Subdivision: Hawk Run
- Municipality: MORRIS TWP
Other
Other facts
- Listing agreement: Exclusive Right To Sell
- Listing terms: Cash,Conventional,FHA,VA Loan
- Ownership: Fee Simple
Price history
| Date | Event | Price |
|---|---|---|
| 4/10/2025 | Sold | $195,000-2%$136/sqft |
Source: | ||
| 3/13/2025 | Pending sale | $199,000$139/sqft |
Source: | ||
| 12/26/2024 | Price change | $199,000-11.6%$139/sqft |
Source: | ||
| 10/18/2024 | Listed for sale | $225,000+542.9%$157/sqft |
Source: | ||
| 7/8/2024 | Sold | $35,000-16.7%$24/sqft |
Source: | ||
Public tax history
| Year | Property taxes | Tax assessment |
|---|---|---|
| 2025 | $845 +7.6% | $11,400 +100% |
| 2024 | $785 +4.7% | $5,700 |
| 2023 | $751 +1.9% | $5,700 |
Find assessor info on the county website
Neighborhood: 16840
Nearby schools
GreatSchools rating
- 3/10West Branch Area El SchoolGrades: K-4Distance: 3.9 mi
- 6/10WEST BRANCH MSGrades: 5-8Distance: 3.9 mi
- 5/10West Branch Area Junior-Senior High SchoolGrades: 9-12Distance: 3.9 mi
Schools provided by the listing agent
- High: West Branch Area
- District: West Branch Area
Source: Bright MLS. This data may not be complete. We recommend contacting the local school district to confirm school assignments for this home.

Get pre-qualified for a loan
At Zillow Home Loans, we can pre-qualify you in as little as 5 minutes with no impact to your credit score.An equal housing lender. NMLS #10287.
