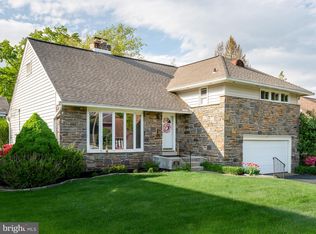Welcome to 108 Whitemarsh Road, a beautiful mid-century home in the highly sought after Merion Golf Manor. Fall in love w/ the landscaping that surrounds this wonderful 4 bedroom, 2.5 bathroom home w/ over 2,600 square feet of living space. Step inside to be greeted by hardwood floors that span throughout the home, a grand wood-burning stone fireplace & the open concept layout that is complimented by the abundance of natural light that pours through the home's many windows. Through the entryway find the main living space, a large open room w/ a stone fireplace, nearly floor to ceiling windows & charming baseboard trim that continues throughout the home. Entertaining is made enjoyable w/ the brand-new kitchen w/ state-of-the-art Bosch stainless steel appliances, new grey cabinetry & new quartz counter tops all accented by a white subway tile wall & back-splash. The kitchen also features a bar top w/ seating for three, a Marvel Wine Fridge & easy access to the backyard w/ a door just off the kitchen. Through the kitchen find the spacious dining room that features a wall of decorative windows that allows for sunlight to shine inside. The second level is home to two secondary bedrooms & the master suite. Both smaller bedrooms are spacious & have nice-sized closets. The master suite is large w/ space to relax on a reading chair & features two closets & an ensuite bathroom w/ a stall-shower. Find convenience on this level w/ a spacious storage closet that houses a laundry shoot to send clothes directly to the lower level laundry room. Continue upstairs to the third, uppermost level to find a cozy, carpeted space w/ a fourth bedroom & an additional room that would make for a great playroom, office or studio. Entertain guests in the den on the lower level where you will find a powder room & a glass sliding door that gives access to the back patio. Below ground is an unfinished basement w/ high ceilings, a laundry room & additional space for storage. This home is complete w/ an outdoor covered patio w/ a built-in privacy lot wall that that overlooks the tree-lined backyard. 108 Whitemarsh Road falls within the highly coveted neighborhood of Merion Golf Manor, where events are held throughout the year. This home is conveniently located nearby to local schools, dining, parks & playgrounds, Haverford Twp Rec Center, Haverford College & the new YMCA. Do not miss your opportunity to own this truly special home in such a desirable location.
This property is off market, which means it's not currently listed for sale or rent on Zillow. This may be different from what's available on other websites or public sources.

