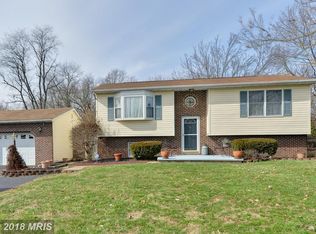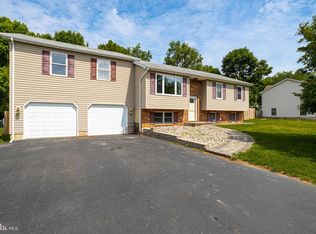Exquisite home has been meticulously designed and up-kept. Custom gourmet kitchen was recently upgraded to include built in custom cabinet features and much more. There are beautiful views from every angle as you walk out of the dining area onto deck. Spacious master bedroom has a walk-in closet with custom built in shelves & walk in tile shower. Family Room w/ pellet stove. Workshop w/ urinal..
This property is off market, which means it's not currently listed for sale or rent on Zillow. This may be different from what's available on other websites or public sources.


