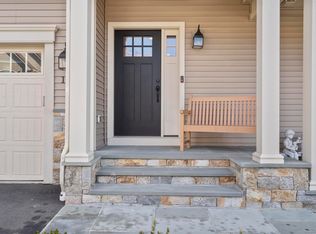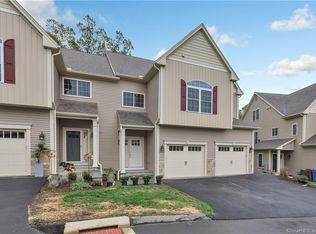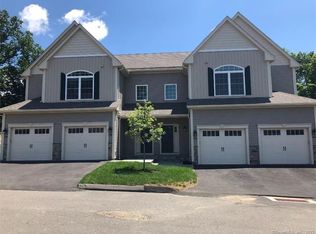Sold for $660,000 on 05/08/25
$660,000
108 Wells View Road #108, Shelton, CT 06484
3beds
2,181sqft
Condominium, Townhouse
Built in 2018
-- sqft lot
$682,200 Zestimate®
$303/sqft
$3,541 Estimated rent
Home value
$682,200
$614,000 - $757,000
$3,541/mo
Zestimate® history
Loading...
Owner options
Explore your selling options
What's special
Welcome to Hawks Ridge! This three bedroom, two full bath, walkout villa boasts an open floor plan with 9' ceilings, detailed trim work, recessed lighting, warmly finished hardwood floors. The primary bedroom has two, spacious walk-in closets, a tiled shower separate vanities. Take a seat on a private rear deck or head over to the clubhouse to enjoy the amenities Hawks Ridge has to offer!
Zillow last checked: 8 hours ago
Listing updated: May 09, 2025 at 06:27am
Listed by:
Marissa Grasso 203-767-4302,
Carey & Guarrera Real Estate 203-925-0058
Bought with:
Nick Gallagher, RES.0817575
RE/MAX Town & Country
Source: Smart MLS,MLS#: 24066256
Facts & features
Interior
Bedrooms & bathrooms
- Bedrooms: 3
- Bathrooms: 3
- Full bathrooms: 2
- 1/2 bathrooms: 1
Primary bedroom
- Features: Bedroom Suite, Full Bath, Walk-In Closet(s), Wall/Wall Carpet, Tile Floor
- Level: Upper
Bedroom
- Features: Walk-In Closet(s), Wall/Wall Carpet
- Level: Upper
Bedroom
- Features: Wall/Wall Carpet
- Level: Upper
Dining room
- Features: High Ceilings, Balcony/Deck, Ceiling Fan(s), Hardwood Floor
- Level: Main
Kitchen
- Level: Upper
Living room
- Features: High Ceilings, Ceiling Fan(s), Hardwood Floor
- Level: Main
Heating
- Forced Air, Natural Gas
Cooling
- Ceiling Fan(s), Central Air, Zoned
Appliances
- Included: Oven/Range, Microwave, Refrigerator, Freezer, Dishwasher, Tankless Water Heater
- Laundry: Upper Level
Features
- Basement: Full
- Attic: Access Via Hatch
- Number of fireplaces: 1
Interior area
- Total structure area: 2,181
- Total interior livable area: 2,181 sqft
- Finished area above ground: 2,181
Property
Parking
- Total spaces: 2
- Parking features: Attached
- Attached garage spaces: 2
Features
- Stories: 2
- Has private pool: Yes
- Pool features: In Ground
Lot
- Features: Level
Details
- Parcel number: 2695996
- Zoning: PDD
Construction
Type & style
- Home type: Condo
- Architectural style: Townhouse
- Property subtype: Condominium, Townhouse
Materials
- Vinyl Siding
Condition
- New construction: No
- Year built: 2018
Utilities & green energy
- Sewer: Public Sewer
- Water: Public
Community & neighborhood
Community
- Community features: Golf, Health Club, Library, Park, Private School(s), Shopping/Mall, Near Public Transport
Location
- Region: Shelton
HOA & financial
HOA
- Has HOA: Yes
- HOA fee: $382 monthly
- Amenities included: Clubhouse, Management
- Services included: Maintenance Grounds, Snow Removal, Pool Service
Price history
| Date | Event | Price |
|---|---|---|
| 5/8/2025 | Sold | $660,000-5.7%$303/sqft |
Source: | ||
| 1/2/2025 | Listed for sale | $699,900-2.8%$321/sqft |
Source: | ||
| 12/11/2024 | Listing removed | $719,900$330/sqft |
Source: | ||
| 11/15/2024 | Listed for sale | $719,900$330/sqft |
Source: | ||
Public tax history
Tax history is unavailable.
Neighborhood: 06484
Nearby schools
GreatSchools rating
- 7/10Long Hill SchoolGrades: K-4Distance: 0.9 mi
- 3/10Intermediate SchoolGrades: 7-8Distance: 2.4 mi
- 7/10Shelton High SchoolGrades: 9-12Distance: 2.8 mi

Get pre-qualified for a loan
At Zillow Home Loans, we can pre-qualify you in as little as 5 minutes with no impact to your credit score.An equal housing lender. NMLS #10287.
Sell for more on Zillow
Get a free Zillow Showcase℠ listing and you could sell for .
$682,200
2% more+ $13,644
With Zillow Showcase(estimated)
$695,844

