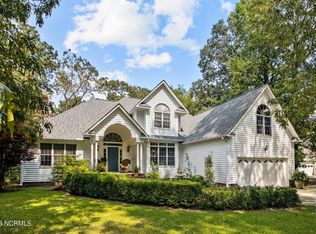This beautiful home has it all-hardwood and ceramic floors, granite countertops, stainless steel appliances, designer light fixtures, detailed crown molding and wainscoting. Abundant storage- attics, knee wall, walk-in closets and pantry. This 4 BR/3BA home also has a dedicated study, laundry, formal dining and bonus room. Open floor plan with master suite on the first floor. In addition, there is a spacious loft overlooking the two story great room. The home was custom built with 4 X 6 outer walls for energy efficiency, Cat 5 wiring, irrigation and alarm systems. Great neighborhood with easy access to New Bern, Cherry Point or Jacksonville.
This property is off market, which means it's not currently listed for sale or rent on Zillow. This may be different from what's available on other websites or public sources.

