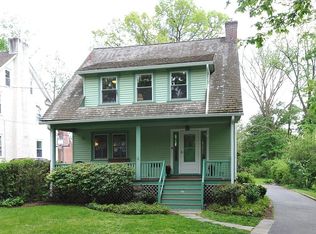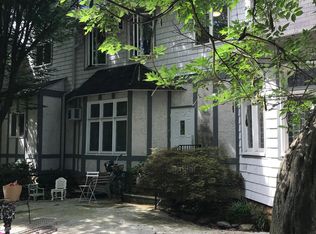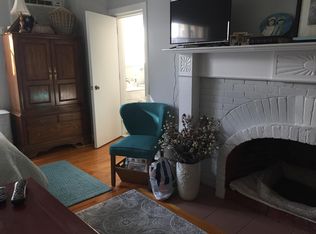Wow! Come check out this pristine, one of a kind colonial in Radnor School District! Walk through the entryway and the first thing you will notice is the beautiful tile flooring as well as built in storage with bench and large coat closet. Flowing from the entryway is the formal living room with fireplace and gorgeous hardwood floors throughout the home. Off the living room is the dining room dropping down to the sunken full kitchen with gorgeous granite countertops and tile backsplash and huge family room - great for entertaining! You'll find the built in storage continuing in the family room as well as double doors off the kitchen that lead to the huge deck overlooking the large fenced in backyard. Completing the main level is the office with more additional storage space. The second level boasts three bedrooms including the beautiful master suite with it's own master bath with double sinks, stall shower, and relaxing soaking tub. Completing the second level is another full hall bath with tub shower and double sinks. The third floor has two more graciously sized bedrooms. This home is in walking distance to Wayne, SEPTA trains and is part of North Wayne Protective Association. This house is one you definitely don't want to miss so come make it your new home!
This property is off market, which means it's not currently listed for sale or rent on Zillow. This may be different from what's available on other websites or public sources.


