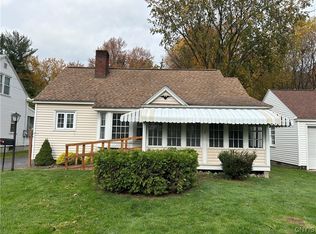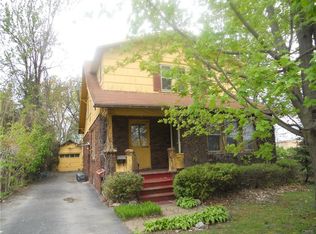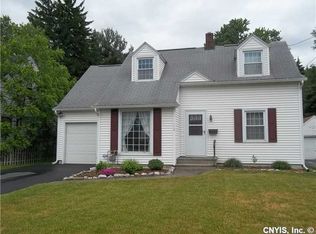Closed
$175,000
108 Wally Rd, North Syracuse, NY 13212
2beds
740sqft
Single Family Residence
Built in 1940
0.27 Acres Lot
$189,600 Zestimate®
$236/sqft
$1,630 Estimated rent
Home value
$189,600
$180,000 - $199,000
$1,630/mo
Zestimate® history
Loading...
Owner options
Explore your selling options
What's special
You will fall in Love with this 2 Bedroom - Cape Cod House with over quarter acre of land. The kitchen was recently updated with new flooring, counter tops, cabinets and appliances. The living room is very spacious with beautiful hardwood floors and gas fireplace. Presently, the first floor bedroom closet has stackable washer and dryer - which can easily be moved to the basement. The second bedroom has great size closet with sliding glass door that leads out to the back deck and very private large backyard. You will love the built-ins in the hallway of the house. The first floor bathroom has full bath tub and newer flooring, vanity. The backyard features fully insulated shed with laminate flooring - easily can be heated and can be used for office, work out room - so many possibilities. The backyard is very private - gives you the feeling of being in the country. Off the back deck is brick patio that would be great for summer fires. Don't forget the one car garage with plenty of room for additional storage and garage door opener. Major updates include architectural roof, vinyl windows, 2ft insulation in attic, foam around basement sill just to name few. Don't miss this one
Zillow last checked: 8 hours ago
Listing updated: August 25, 2023 at 09:34am
Listed by:
Karen A Hammond 315-622-5757,
Hunt Real Estate ERA
Bought with:
Jennifer Cericola, 10301215795
Howard Hanna Real Estate
Source: NYSAMLSs,MLS#: S1476539 Originating MLS: Syracuse
Originating MLS: Syracuse
Facts & features
Interior
Bedrooms & bathrooms
- Bedrooms: 2
- Bathrooms: 1
- Full bathrooms: 1
- Main level bathrooms: 1
- Main level bedrooms: 2
Heating
- Gas, Forced Air
Appliances
- Included: Dryer, Dishwasher, Exhaust Fan, Gas Oven, Gas Range, Gas Water Heater, Refrigerator, Range Hood, Washer
- Laundry: In Basement, Main Level
Features
- Ceiling Fan(s), Eat-in Kitchen, Separate/Formal Living Room, Country Kitchen, Sliding Glass Door(s), Natural Woodwork, Bedroom on Main Level
- Flooring: Hardwood, Laminate, Varies
- Doors: Sliding Doors
- Windows: Thermal Windows
- Basement: Full
- Number of fireplaces: 1
Interior area
- Total structure area: 740
- Total interior livable area: 740 sqft
Property
Parking
- Total spaces: 1
- Parking features: Attached, Electricity, Garage, Garage Door Opener
- Attached garage spaces: 1
Features
- Levels: One
- Stories: 1
- Patio & porch: Deck, Enclosed, Patio, Porch
- Exterior features: Blacktop Driveway, Deck, Patio
Lot
- Size: 0.27 Acres
- Dimensions: 50 x 236
- Features: Residential Lot
Details
- Additional structures: Shed(s), Storage
- Parcel number: 31248911700000100290000000
- Special conditions: Estate
Construction
Type & style
- Home type: SingleFamily
- Architectural style: Cape Cod
- Property subtype: Single Family Residence
Materials
- Vinyl Siding
- Foundation: Block
- Roof: Asphalt
Condition
- Resale
- Year built: 1940
Utilities & green energy
- Electric: Circuit Breakers
- Sewer: Connected
- Water: Connected, Public
- Utilities for property: Cable Available, High Speed Internet Available, Sewer Connected, Water Connected
Community & neighborhood
Location
- Region: North Syracuse
Other
Other facts
- Listing terms: Cash,Conventional,FHA,VA Loan
Price history
| Date | Event | Price |
|---|---|---|
| 8/24/2023 | Sold | $175,000+20.3%$236/sqft |
Source: | ||
| 6/13/2023 | Pending sale | $145,500$197/sqft |
Source: | ||
| 6/8/2023 | Listed for sale | $145,500+219.7%$197/sqft |
Source: | ||
| 2/10/2017 | Sold | $45,505+42.2%$61/sqft |
Source: | ||
| 1/20/2017 | Pending sale | $32,000$43/sqft |
Source: FARNETT REAL ESTATE #S1017441 Report a problem | ||
Public tax history
| Year | Property taxes | Tax assessment |
|---|---|---|
| 2024 | -- | $2,600 |
| 2023 | -- | $2,600 |
| 2022 | -- | $2,600 |
Find assessor info on the county website
Neighborhood: 13212
Nearby schools
GreatSchools rating
- 4/10Roxboro Road Elementary SchoolGrades: K-4Distance: 1.4 mi
- 7/10North Syracuse Junior High SchoolGrades: 8-9Distance: 0.1 mi
- 7/10Cicero North Syracuse High SchoolGrades: 10-12Distance: 4.2 mi
Schools provided by the listing agent
- District: North Syracuse
Source: NYSAMLSs. This data may not be complete. We recommend contacting the local school district to confirm school assignments for this home.


