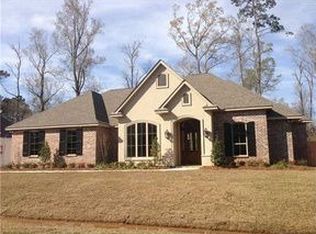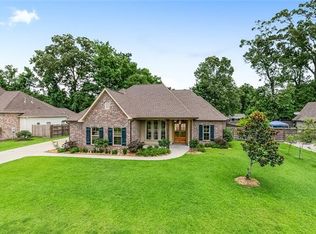Closed
Price Unknown
108 Wallace Rd, Madisonville, LA 70447
2beds
1,375sqft
Single Family Residence
Built in 1964
0.66 Acres Lot
$260,100 Zestimate®
$--/sqft
$1,921 Estimated rent
Maximize your home sale
Get more eyes on your listing so you can sell faster and for more.
Home value
$260,100
$244,000 - $278,000
$1,921/mo
Zestimate® history
Loading...
Owner options
Explore your selling options
What's special
Charming & Private Renovated Retreat!
Tucked away at the end of Wallace Road, this beautifully renovated 2-bedroom, 2-bathroom home offers the perfect blend of modern updates and peaceful privacy. The large kitchen features stainless steel appliances, a farmhouse sink, granite countertops, and a stunning butcher block island. An open, flowing floor plan with neutral colors complements any décor, while the bright and spacious living room provides a welcoming atmosphere. Enjoy all hard-surface flooring—no carpet, along with new windows, a 2021 roof, and custom-designed showers. Step outside to a huge, oversized private lot with your own Private oasis that includes a decked pool & cabana ~ relax and entertain. A true hidden gem with both style and seclusion!
Zillow last checked: 8 hours ago
Listing updated: May 05, 2025 at 09:03am
Listed by:
Laura Province 985-264-2494,
1 Percent Lists Gulf South
Bought with:
Alexis Latour
NOLA Living Realty
Source: GSREIN,MLS#: 2487328
Facts & features
Interior
Bedrooms & bathrooms
- Bedrooms: 2
- Bathrooms: 2
- Full bathrooms: 2
Primary bedroom
- Description: Flooring: Laminate,Simulated Wood
- Level: Lower
- Dimensions: 13x11
Bedroom
- Description: Flooring: Laminate,Simulated Wood
- Level: Lower
- Dimensions: 13x8
Dining room
- Description: Flooring: Laminate,Simulated Wood
- Level: Lower
- Dimensions: 15x13
Kitchen
- Description: Flooring: Laminate,Simulated Wood
- Level: Lower
- Dimensions: 15x2
Living room
- Description: Flooring: Stone
- Level: Lower
- Dimensions: 26x15
Heating
- Central
Cooling
- Central Air, 1 Unit
Appliances
- Included: Dishwasher, Oven, Range
Features
- Attic, Ceiling Fan(s), Carbon Monoxide Detector, Pantry, Pull Down Attic Stairs, Stone Counters, Stainless Steel Appliances
- Attic: Pull Down Stairs
- Fireplace features: Other
Interior area
- Total structure area: 1,419
- Total interior livable area: 1,375 sqft
Property
Parking
- Parking features: Covered, Carport
- Has carport: Yes
Features
- Levels: One
- Stories: 1
- Patio & porch: Concrete
- Pool features: Above Ground
Lot
- Size: 0.66 Acres
- Dimensions: 91.3 x 315 x 91.7 x 31
- Features: 1 to 5 Acres, 1 or More Acres, Outside City Limits
Details
- Additional structures: Cabana, Shed(s)
- Parcel number: 7124
- Special conditions: None
Construction
Type & style
- Home type: SingleFamily
- Architectural style: Cottage,Creole
- Property subtype: Single Family Residence
Materials
- Vinyl Siding
- Foundation: Raised
- Roof: Shingle
Condition
- Very Good Condition
- Year built: 1964
Utilities & green energy
- Sewer: Septic Tank
- Water: Well
Community & neighborhood
Location
- Region: Madisonville
- Subdivision: Not A Subdivision
Price history
| Date | Event | Price |
|---|---|---|
| 5/2/2025 | Sold | -- |
Source: | ||
| 4/4/2025 | Contingent | $255,000$185/sqft |
Source: | ||
| 3/20/2025 | Listed for sale | $255,000$185/sqft |
Source: | ||
| 3/8/2025 | Contingent | $255,000$185/sqft |
Source: | ||
| 3/3/2025 | Listed for sale | $255,000$185/sqft |
Source: | ||
Public tax history
| Year | Property taxes | Tax assessment |
|---|---|---|
| 2024 | $2,228 +7.7% | $18,634 +16.8% |
| 2023 | $2,068 +88.7% | $15,955 |
| 2022 | $1,096 +0.2% | $15,955 |
Find assessor info on the county website
Neighborhood: 70447
Nearby schools
GreatSchools rating
- NAMadisonville Elementary SchoolGrades: PK-2Distance: 1 mi
- 7/10Madisonville Junior High SchoolGrades: 7-8Distance: 1 mi
- 9/10Mandeville High SchoolGrades: 9-12Distance: 5.1 mi
Schools provided by the listing agent
- Elementary: Please
- Middle: See
Source: GSREIN. This data may not be complete. We recommend contacting the local school district to confirm school assignments for this home.

