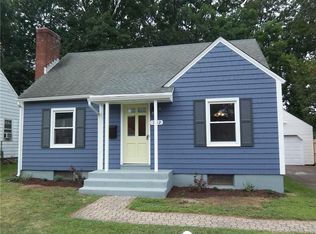Sold for $290,000 on 01/14/25
$290,000
108 Walker Street, Manchester, CT 06040
3beds
1,155sqft
Single Family Residence
Built in 1941
7,405.2 Square Feet Lot
$306,400 Zestimate®
$251/sqft
$2,449 Estimated rent
Home value
$306,400
$279,000 - $337,000
$2,449/mo
Zestimate® history
Loading...
Owner options
Explore your selling options
What's special
Nicely remodeled three bedroom cape ready for it's next owner! Located on a side-walked street in central Manchester not far from elementary, middle and high school, hospital and numerous amenities, and public transportation makes this an easy choice to make yourself at home! Gorgeous refinished hardwood floors on the main level, fireplace, fully remodeled kitchen (with butcher block counters!) and bath. First floor bedroom and two additional on the second floor. Potential for additional living space in basement. Natural gas heat, recessed lighting, freshly painted exterior and patio.
Zillow last checked: 8 hours ago
Listing updated: January 14, 2025 at 01:41pm
Listed by:
Jay Cusack Team,
Kimberly Lavery 860-416-3103,
Executive Real Estate Inc. 860-661-5970
Bought with:
Julie Paul, RES.0782883
eXp Realty
Source: Smart MLS,MLS#: 24046446
Facts & features
Interior
Bedrooms & bathrooms
- Bedrooms: 3
- Bathrooms: 1
- Full bathrooms: 1
Primary bedroom
- Level: Upper
- Area: 168 Square Feet
- Dimensions: 12 x 14
Bedroom
- Features: Hardwood Floor
- Level: Main
- Area: 120 Square Feet
- Dimensions: 10 x 12
Bedroom
- Features: Built-in Features
- Level: Upper
- Area: 156 Square Feet
- Dimensions: 12 x 13
Dining room
- Features: Hardwood Floor
- Level: Main
- Area: 130 Square Feet
- Dimensions: 10 x 13
Kitchen
- Features: Remodeled, Tile Floor
- Level: Main
- Area: 110 Square Feet
- Dimensions: 10 x 11
Living room
- Features: Bookcases, Fireplace, Hardwood Floor
- Level: Main
- Area: 182 Square Feet
- Dimensions: 13 x 14
Heating
- Forced Air, Natural Gas
Cooling
- None
Appliances
- Included: Oven/Range, Range Hood, Refrigerator, Gas Water Heater, Water Heater
- Laundry: Lower Level
Features
- Windows: Thermopane Windows
- Basement: Full,Concrete
- Attic: None
- Number of fireplaces: 1
Interior area
- Total structure area: 1,155
- Total interior livable area: 1,155 sqft
- Finished area above ground: 1,155
Property
Parking
- Total spaces: 2
- Parking features: None, Paved, Off Street, Driveway, Asphalt
- Has uncovered spaces: Yes
Features
- Patio & porch: Patio
- Exterior features: Sidewalk, Rain Gutters
Lot
- Size: 7,405 sqft
- Features: Level
Details
- Additional structures: Shed(s)
- Parcel number: 623313
- Zoning: RA
Construction
Type & style
- Home type: SingleFamily
- Architectural style: Cape Cod
- Property subtype: Single Family Residence
Materials
- Aluminum Siding, Brick
- Foundation: Concrete Perimeter, Masonry
- Roof: Asphalt
Condition
- New construction: No
- Year built: 1941
Utilities & green energy
- Sewer: Public Sewer
- Water: Public
- Utilities for property: Cable Available
Green energy
- Energy efficient items: Windows
Community & neighborhood
Location
- Region: Manchester
- Subdivision: Central
Price history
| Date | Event | Price |
|---|---|---|
| 1/14/2025 | Sold | $290,000-2.4%$251/sqft |
Source: | ||
| 12/19/2024 | Listing removed | $2,400$2/sqft |
Source: Smart MLS #24062040 | ||
| 12/12/2024 | Price change | $297,000-2.6%$257/sqft |
Source: | ||
| 11/27/2024 | Listed for rent | $2,400$2/sqft |
Source: Smart MLS #24062040 | ||
| 10/15/2024 | Price change | $305,000-3.2%$264/sqft |
Source: | ||
Public tax history
| Year | Property taxes | Tax assessment |
|---|---|---|
| 2025 | $4,918 +3% | $123,500 |
| 2024 | $4,777 +4% | $123,500 |
| 2023 | $4,594 +3% | $123,500 |
Find assessor info on the county website
Neighborhood: Central Manchester
Nearby schools
GreatSchools rating
- 4/10Bowers SchoolGrades: K-4Distance: 1.3 mi
- 4/10Illing Middle SchoolGrades: 7-8Distance: 0.3 mi
- 4/10Manchester High SchoolGrades: 9-12Distance: 0.3 mi
Schools provided by the listing agent
- High: Manchester
Source: Smart MLS. This data may not be complete. We recommend contacting the local school district to confirm school assignments for this home.

Get pre-qualified for a loan
At Zillow Home Loans, we can pre-qualify you in as little as 5 minutes with no impact to your credit score.An equal housing lender. NMLS #10287.
Sell for more on Zillow
Get a free Zillow Showcase℠ listing and you could sell for .
$306,400
2% more+ $6,128
With Zillow Showcase(estimated)
$312,528