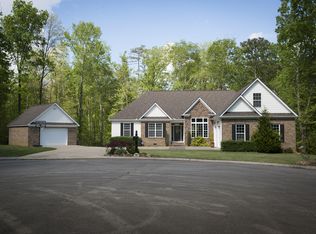Sold for $670,000
$670,000
108 Wade Rd E, Signal Mountain, TN 37377
3beds
3,026sqft
Single Family Residence
Built in 2022
0.45 Acres Lot
$674,100 Zestimate®
$221/sqft
$4,961 Estimated rent
Home value
$674,100
Estimated sales range
Not available
$4,961/mo
Zestimate® history
Loading...
Owner options
Explore your selling options
What's special
Single-level living with versatile upstairs bonus room—and instant equity!
Welcome to 108 Wade Rd E, a stunning custom-built home in Signal Mountain's sought-after Hargis Estates, appraised and listed at $57,000 below value. Built in 2022 and tucked away at the end of a cul-de-sac, this home combines luxury finishes, peace of mind, and privacy—set on nearly half an acre. The lot is level and makes for easy maintenance.
Inside, you're greeted by soaring ceilings, rich LVP flooring, and an open-concept layout that flows effortlessly. The living area features a cozy gas fireplace framed by built-in bookshelves, while the gourmet kitchen stuns with a statement island designed for gathering. With 3 spacious bedrooms, 3.5 bathrooms, a bonus room and a sunlit home office, every inch is crafted for comfort.
The primary suite is a spa-like retreat with dual-head shower, soaking tub, double vanities, and walk-in closet. Two secondary bedrooms are privately placed with custom closets and shared bath. Upstairs, a spacious bonus room with its own full bath offers endless versatility—perfect for guests, hobbies, or home entertainment.
Outside, enjoy a large patio built for summer grilling, a professionally graded front lawn with French drains, and a custom play structure for little adventurers. The garage includes a Level 2 EV charger and extra storage. With high-end bathroom finishes and professional-grade WiFi throughout, this home blends modern luxury with everyday practicality. Whether you're planting roots or seeking a fresh start, 108 Wade Rd E offers built-in equity, upscale living, and an unbeatable Signal Mountain location.
Zillow last checked: 8 hours ago
Listing updated: September 15, 2025 at 12:24pm
Listed by:
Tim Dupuis 423-647-3343,
Keller Williams Realty,
Ginny Dupuis 423-647-3341,
Keller Williams Realty
Bought with:
Comps Non Member Licensee
COMPS ONLY
Source: Greater Chattanooga Realtors,MLS#: 1513574
Facts & features
Interior
Bedrooms & bathrooms
- Bedrooms: 3
- Bathrooms: 4
- Full bathrooms: 3
- 1/2 bathrooms: 1
Primary bedroom
- Level: First
Bedroom
- Level: First
Bedroom
- Level: First
Primary bathroom
- Level: First
Bathroom
- Level: First
Bathroom
- Level: Second
Bonus room
- Level: Second
Laundry
- Level: First
Office
- Level: First
Heating
- Central, Electric
Cooling
- Central Air, Electric
Appliances
- Included: Built-In Electric Oven, Built-In Range, Dishwasher, Gas Range, Microwave
- Laundry: Electric Dryer Hookup, Laundry Room, Washer Hookup
Features
- Bookcases, Eat-in Kitchen, Granite Counters, High Ceilings, High Speed Internet, Kitchen Island, Open Floorplan, Pantry, Primary Downstairs, Walk-In Closet(s), Tub/shower Combo
- Flooring: Luxury Vinyl
- Windows: Insulated Windows
- Has basement: No
- Number of fireplaces: 1
- Fireplace features: Living Room
Interior area
- Total structure area: 3,026
- Total interior livable area: 3,026 sqft
- Finished area above ground: 3,026
Property
Parking
- Total spaces: 2
- Parking features: Concrete, Driveway, Garage Door Opener, Garage Faces Side
- Attached garage spaces: 2
Features
- Levels: Two
- Stories: 2
- Patio & porch: Covered, Patio
- Exterior features: Playground
Lot
- Size: 0.45 Acres
- Dimensions: 150 x 84 x 40 x 146
- Features: Cul-De-Sac
Details
- Parcel number: 092b A 020.00
Construction
Type & style
- Home type: SingleFamily
- Architectural style: Contemporary
- Property subtype: Single Family Residence
Materials
- HardiPlank Type
- Foundation: Block, Slab
- Roof: Asphalt
Condition
- New construction: No
- Year built: 2022
Utilities & green energy
- Sewer: Septic Tank
- Water: Public
- Utilities for property: Cable Available, Cable Connected, Electricity Connected, Phone Available, Propane, Sewer Not Available, Underground Utilities, Water Connected
Community & neighborhood
Location
- Region: Signal Mountain
- Subdivision: Hargis Ests
Other
Other facts
- Listing terms: Cash,Conventional,VA Loan
Price history
| Date | Event | Price |
|---|---|---|
| 9/12/2025 | Sold | $670,000-3.6%$221/sqft |
Source: Greater Chattanooga Realtors #1513574 Report a problem | ||
| 8/26/2025 | Pending sale | $695,000$230/sqft |
Source: Greater Chattanooga Realtors #1513574 Report a problem | ||
| 8/14/2025 | Contingent | $695,000$230/sqft |
Source: Greater Chattanooga Realtors #1513574 Report a problem | ||
| 8/11/2025 | Price change | $695,000-2.8%$230/sqft |
Source: Greater Chattanooga Realtors #1513574 Report a problem | ||
| 7/30/2025 | Price change | $715,000-2%$236/sqft |
Source: Greater Chattanooga Realtors #1513574 Report a problem | ||
Public tax history
| Year | Property taxes | Tax assessment |
|---|---|---|
| 2025 | $2,428 | $132,200 |
| 2024 | $2,428 | $132,200 |
| 2023 | $2,428 +132.6% | $132,200 +209.2% |
Find assessor info on the county website
Neighborhood: Lone Oak
Nearby schools
GreatSchools rating
- 5/10Sequatchie Co Middle SchoolGrades: 5-8Distance: 10.7 mi
- 5/10Sequatchie Co High SchoolGrades: 9-12Distance: 20 mi
- 5/10Griffith Elementary SchoolGrades: PK-4Distance: 10.9 mi
Schools provided by the listing agent
- Elementary: Griffith Elementary School
- Middle: Sequatchie Middle
- High: Sequatchie High
Source: Greater Chattanooga Realtors. This data may not be complete. We recommend contacting the local school district to confirm school assignments for this home.
Get a cash offer in 3 minutes
Find out how much your home could sell for in as little as 3 minutes with a no-obligation cash offer.
Estimated market value$674,100
Get a cash offer in 3 minutes
Find out how much your home could sell for in as little as 3 minutes with a no-obligation cash offer.
Estimated market value
$674,100
