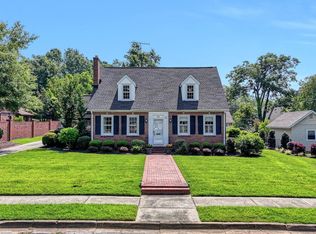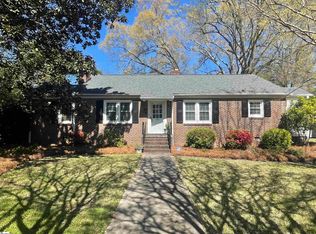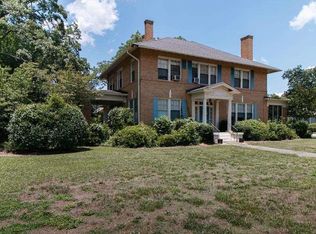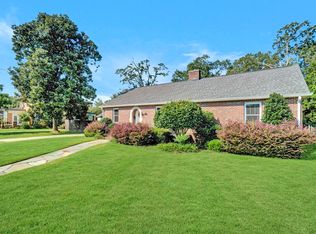Sold for $385,000
$385,000
108 W Walnut St, Clinton, SC 29325
3beds
3,290sqft
Single Family Residence, Residential
Built in ----
0.52 Acres Lot
$392,900 Zestimate®
$117/sqft
$2,131 Estimated rent
Home value
$392,900
Estimated sales range
Not available
$2,131/mo
Zestimate® history
Loading...
Owner options
Explore your selling options
What's special
This Clinton, SC UPDATED home is in desirable COLLEGE VIEW and it is a stunner! 108 W Walnut has curb appeal overload and is only 2 blocks away from the beautiful campus of Presbyterian College and 1 mile from the charming downtown area. There is so much to see...fresh paint inside and out, new windows, refinished hardwood floors, updated kitchen with granite, updated wiring, new lighting. This well built home offers nearly 3300 square feet of living space with three bedrooms and three full baths. This home has a living room AND den, sunroom, and study/office. Plus there is a quaint butler's pantry/breakfast nook area in addition to a dining room. The master bedroom features a fireplace and there are two separate toilet/vanity areas with a common shower in the master bathroom. The second bedroom has an ensuite bath and huge walk-in closet and the third bedroom is also spacious with a full bath in the hall. Not only does the indoor space meet needs, but the outside slate deck and patio offer perfect outdoor space for entertaining and gardening AND there is also a dog run for your four legged family members! In addition, there is a two car garage with storage and a 12X19 workshop with electricity! Come be part of this charming and growing community!
Zillow last checked: 8 hours ago
Listing updated: July 24, 2024 at 09:12am
Listed by:
Heather Hardee Tiller 864-923-0822,
BHHS C Dan Joyner - Midtown,
Susan Tallman,
BHHS C Dan Joyner - Midtown
Bought with:
Susan Tallman
BHHS C Dan Joyner - Midtown
Source: Greater Greenville AOR,MLS#: 1517261
Facts & features
Interior
Bedrooms & bathrooms
- Bedrooms: 3
- Bathrooms: 3
- Full bathrooms: 3
- Main level bathrooms: 3
- Main level bedrooms: 3
Primary bedroom
- Area: 374
- Dimensions: 22 x 17
Bedroom 2
- Area: 325
- Dimensions: 25 x 13
Bedroom 3
- Area: 195
- Dimensions: 15 x 13
Primary bathroom
- Features: Double Sink, Full Bath, Shower Only, Walk-In Closet(s), Fireplace, Multiple Closets
- Level: Main
Dining room
- Area: 238
- Dimensions: 17 x 14
Kitchen
- Area: 132
- Dimensions: 12 x 11
Living room
- Area: 280
- Dimensions: 20 x 14
Office
- Area: 294
- Dimensions: 21 x 14
Den
- Area: 294
- Dimensions: 21 x 14
Heating
- Forced Air, Natural Gas
Cooling
- Central Air, Electric
Appliances
- Included: Dishwasher, Disposal, Refrigerator, Range, Microwave, Gas Water Heater
- Laundry: 1st Floor, Walk-in, Electric Dryer Hookup, Washer Hookup, Laundry Room
Features
- Bookcases, High Ceilings, Ceiling Smooth, Granite Counters, Soaking Tub, Walk-In Closet(s), Wet Bar, Attic Fan
- Flooring: Ceramic Tile, Wood, Luxury Vinyl
- Windows: Tilt Out Windows, Insulated Windows
- Basement: Sump Pump,Unfinished,Interior Entry
- Attic: Pull Down Stairs,Storage
- Number of fireplaces: 3
- Fireplace features: Gas Log, Gas Starter, Wood Burning
Interior area
- Total structure area: 3,290
- Total interior livable area: 3,290 sqft
Property
Parking
- Total spaces: 2
- Parking features: Attached, Side/Rear Entry, Workshop in Garage, Driveway, Parking Pad, Asphalt
- Attached garage spaces: 2
- Has uncovered spaces: Yes
Features
- Levels: One
- Stories: 1
- Patio & porch: Deck, Patio, Front Porch
Lot
- Size: 0.52 Acres
- Dimensions: 150 x 150
- Features: Corner Lot, Sidewalk, Few Trees, 1/2 - Acre
- Topography: Level
Details
- Parcel number: 9011811001
Construction
Type & style
- Home type: SingleFamily
- Architectural style: Craftsman
- Property subtype: Single Family Residence, Residential
Materials
- Wood Siding
- Foundation: Crawl Space, Basement
- Roof: Architectural
Utilities & green energy
- Sewer: Public Sewer
- Water: Public
- Utilities for property: Cable Available
Community & neighborhood
Community
- Community features: Street Lights, Playground, Sidewalks
Location
- Region: Clinton
- Subdivision: College View
Price history
| Date | Event | Price |
|---|---|---|
| 7/24/2024 | Sold | $385,000-5.2%$117/sqft |
Source: | ||
| 6/24/2024 | Pending sale | $405,999$123/sqft |
Source: BHHS broker feed #1517261 Report a problem | ||
| 6/23/2024 | Contingent | $405,999$123/sqft |
Source: | ||
| 6/1/2024 | Price change | $405,999-9.8%$123/sqft |
Source: | ||
| 5/20/2024 | Price change | $450,000-5.3%$137/sqft |
Source: | ||
Public tax history
| Year | Property taxes | Tax assessment |
|---|---|---|
| 2024 | $2,525 +152.7% | $20,670 +142.9% |
| 2023 | $999 -7.6% | $8,510 |
| 2022 | $1,081 +0.9% | $8,510 +13.8% |
Find assessor info on the county website
Neighborhood: 29325
Nearby schools
GreatSchools rating
- 6/10Clinton Elementary SchoolGrades: K-5Distance: 0.7 mi
- 4/10Bell Street Middle SchoolGrades: 6-8Distance: 1.6 mi
- 6/10Clinton High SchoolGrades: 9-12Distance: 2.2 mi
Schools provided by the listing agent
- Elementary: Clinton
- Middle: Clinton Middle School
- High: Clinton
Source: Greater Greenville AOR. This data may not be complete. We recommend contacting the local school district to confirm school assignments for this home.
Get a cash offer in 3 minutes
Find out how much your home could sell for in as little as 3 minutes with a no-obligation cash offer.
Estimated market value$392,900
Get a cash offer in 3 minutes
Find out how much your home could sell for in as little as 3 minutes with a no-obligation cash offer.
Estimated market value
$392,900



