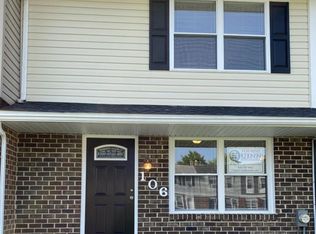Sold for $305,000
$305,000
108 W Village Rd, Elkton, MD 21921
4beds
880sqft
Single Family Residence
Built in 1974
10,018 Square Feet Lot
$306,700 Zestimate®
$347/sqft
$2,339 Estimated rent
Home value
$306,700
$258,000 - $365,000
$2,339/mo
Zestimate® history
Loading...
Owner options
Explore your selling options
What's special
MAKE OFFER IF THIS IS THE AREA YOU LIKE. AVAILABLE IMMEDIATELY. This home has SOLAR the total payment to Delmarva from July 2024 to May 2025 was $ 212.73. The payment to the Solar Company for the purchase of the system is $ 77.55 a month for a total electric for one year was $ 1143.33. Copies of actual bills on request. Total square feet 1554. Enjoy the Spring in your own back yard, lounge on the deck and watch nature around you. Birds in the trees and squirrel scamping around. Firepit area for the family to enjoy or sit under the gazbo. Room for a garden or sports area for all to play. Rainy days can be enjoyed in the kitchen making your favorite yummy desserts. Kitchen open to living room so you can glaze at the tv while baking. Lower level is currently a Master bedroom and 4th bedroom. Large bath. with twin wash bowls. Large untility area with washer and dryer connection. Two car garage and off street parking. Close to I 95, Route 40 and easy drive to Philadelphia and Baltimore and easy drive to the ocean beaches. Owners are in the process of moving and doing some repairs. Solar can be transferred seller pays $ 80.00 per month. Electric bills are very low. HOUSE IS AVAILABLE IMMEDIATELY.
Zillow last checked: 8 hours ago
Listing updated: September 25, 2025 at 05:02pm
Listed by:
Nancy Simpers 410-398-2578,
Key Realty, Incorporated
Bought with:
Brendan Butler, 658672
Cummings & Co. Realtors
Source: Bright MLS,MLS#: MDCC2016670
Facts & features
Interior
Bedrooms & bathrooms
- Bedrooms: 4
- Bathrooms: 2
- Full bathrooms: 2
- Main level bathrooms: 1
- Main level bedrooms: 2
Bedroom 1
- Features: Flooring - Laminated
- Level: Main
- Area: 144 Square Feet
- Dimensions: 12 x 12
Bedroom 2
- Features: Flooring - Laminated
- Level: Main
- Area: 168 Square Feet
- Dimensions: 14 x 12
Bedroom 3
- Features: Flooring - Ceramic Tile
- Level: Lower
- Area: 182 Square Feet
- Dimensions: 14 x 13
Bedroom 4
- Features: Flooring - Laminated
- Level: Lower
- Area: 143 Square Feet
- Dimensions: 13 x 11
Bathroom 1
- Level: Main
Kitchen
- Features: Flooring - Laminated, Eat-in Kitchen, Crown Molding, Kitchen - Electric Cooking, Window Treatments
- Level: Main
- Area: 180 Square Feet
- Dimensions: 15 x 12
Living room
- Features: Flooring - Laminated
- Level: Main
- Area: 180 Square Feet
- Dimensions: 15 x 12
Heating
- Forced Air, Active Solar, Natural Gas
Cooling
- Central Air, Electric
Appliances
- Included: Dishwasher, Disposal, Oven/Range - Gas, Water Heater, Electric Water Heater
Features
- Breakfast Area, Ceiling Fan(s), Combination Kitchen/Dining, Open Floorplan, Eat-in Kitchen, Kitchen Island, Dry Wall
- Flooring: Ceramic Tile, Laminate, Vinyl
- Basement: Partial,Interior Entry
- Has fireplace: No
Interior area
- Total structure area: 880
- Total interior livable area: 880 sqft
- Finished area above ground: 880
Property
Parking
- Total spaces: 6
- Parking features: Garage Faces Front, Garage Door Opener, Driveway, Attached
- Attached garage spaces: 2
- Uncovered spaces: 4
- Details: Garage Sqft: 572
Accessibility
- Accessibility features: None
Features
- Levels: Bi-Level,Two
- Stories: 2
- Patio & porch: Deck
- Exterior features: Sidewalks
- Pool features: None
Lot
- Size: 10,018 sqft
- Features: Open Lot, Rear Yard, Sloped
Details
- Additional structures: Above Grade, Below Grade
- Parcel number: 0803019659
- Zoning: R2
- Special conditions: Standard
Construction
Type & style
- Home type: SingleFamily
- Property subtype: Single Family Residence
Materials
- Frame
- Foundation: Block
- Roof: Asphalt
Condition
- Good
- New construction: No
- Year built: 1974
Utilities & green energy
- Electric: 200+ Amp Service
- Sewer: Public Sewer
- Water: Public
- Utilities for property: Cable Available, Other, Other Internet Service
Community & neighborhood
Location
- Region: Elkton
- Subdivision: Thomson Estates
- Municipality: Elkton
Other
Other facts
- Listing agreement: Exclusive Right To Sell
- Listing terms: Conventional,FHA,Farm Credit Service,Cash,VA Loan
- Ownership: Fee Simple
- Road surface type: Black Top
Price history
| Date | Event | Price |
|---|---|---|
| 9/25/2025 | Sold | $305,000-4.7%$347/sqft |
Source: | ||
| 8/15/2025 | Pending sale | $319,900$364/sqft |
Source: | ||
| 7/24/2025 | Price change | $319,900-2.4%$364/sqft |
Source: | ||
| 6/16/2025 | Price change | $327,900-0.6%$373/sqft |
Source: | ||
| 6/2/2025 | Listed for sale | $329,900+47.9%$375/sqft |
Source: | ||
Public tax history
| Year | Property taxes | Tax assessment |
|---|---|---|
| 2025 | -- | $230,833 +9% |
| 2024 | $3,664 +8.8% | $211,800 +9.4% |
| 2023 | $3,369 +9% | $193,633 -8.6% |
Find assessor info on the county website
Neighborhood: 21921
Nearby schools
GreatSchools rating
- 6/10Thomson Estates Elementary SchoolGrades: PK-5Distance: 0.3 mi
- 3/10Elkton Middle SchoolGrades: 6-8Distance: 1.8 mi
- 4/10Elkton High SchoolGrades: 9-12Distance: 2 mi
Schools provided by the listing agent
- Elementary: Thomson Estates
- Middle: Elkton
- High: Elkton
- District: Cecil County Public Schools
Source: Bright MLS. This data may not be complete. We recommend contacting the local school district to confirm school assignments for this home.
Get a cash offer in 3 minutes
Find out how much your home could sell for in as little as 3 minutes with a no-obligation cash offer.
Estimated market value$306,700
Get a cash offer in 3 minutes
Find out how much your home could sell for in as little as 3 minutes with a no-obligation cash offer.
Estimated market value
$306,700
