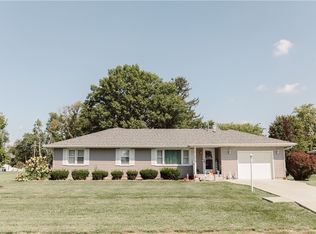Sold for $195,000 on 06/24/25
$195,000
108 W Samuel St, Assumption, IL 62510
3beds
1,860sqft
Single Family Residence
Built in 1966
0.51 Acres Lot
$204,100 Zestimate®
$105/sqft
$1,207 Estimated rent
Home value
$204,100
$194,000 - $214,000
$1,207/mo
Zestimate® history
Loading...
Owner options
Explore your selling options
What's special
Well kept, one owner, 3 bedroom, 2 bath ranch home with 2 car attached garage on extra large lot.
Zillow last checked: 8 hours ago
Listing updated: June 24, 2025 at 01:36pm
Listed by:
Carol Spracklen 217-246-3662,
Carol & Company
Bought with:
Megan Jesse, 471020216
Glenda Williamson Realty
Source: CIBR,MLS#: 6249635 Originating MLS: Central Illinois Board Of REALTORS
Originating MLS: Central Illinois Board Of REALTORS
Facts & features
Interior
Bedrooms & bathrooms
- Bedrooms: 3
- Bathrooms: 2
- Full bathrooms: 2
Primary bedroom
- Description: Flooring: Hardwood
- Level: Main
- Dimensions: 12 x 15
Bedroom
- Description: Flooring: Hardwood
- Level: Main
- Dimensions: 11.5 x 12
Bedroom
- Description: Flooring: Hardwood
- Level: Main
- Dimensions: 11 x 12
Foyer
- Description: Flooring: Laminate
- Level: Main
- Dimensions: 15 x 5
Other
- Description: Flooring: Tile
- Level: Main
- Dimensions: 8 x 12
Other
- Description: Flooring: Vinyl
- Level: Main
- Dimensions: 7 x 6
Great room
- Description: Flooring: Laminate
- Level: Main
- Dimensions: 12.5 x 24
Kitchen
- Description: Flooring: Laminate
- Level: Main
- Dimensions: 11.5 x 12.5
Laundry
- Description: Flooring: Laminate
- Level: Main
- Dimensions: 14.5 x 6
Living room
- Description: Flooring: Laminate
- Level: Main
- Dimensions: 15 x 22
Heating
- Electric
Cooling
- Central Air
Appliances
- Included: Dryer, Electric Water Heater, Microwave, Oven, Range, Refrigerator, Washer
- Laundry: Main Level
Features
- Main Level Primary
- Basement: Crawl Space
- Has fireplace: No
Interior area
- Total structure area: 1,860
- Total interior livable area: 1,860 sqft
- Finished area above ground: 1,860
Property
Parking
- Total spaces: 2
- Parking features: Attached, Garage
- Attached garage spaces: 2
Features
- Levels: One
- Stories: 1
Lot
- Size: 0.51 Acres
Details
- Parcel number: 01200212000900
- Zoning: R-1
- Special conditions: None
Construction
Type & style
- Home type: SingleFamily
- Architectural style: Ranch
- Property subtype: Single Family Residence
Materials
- Brick
- Foundation: Crawlspace
- Roof: Shingle
Condition
- Year built: 1966
Utilities & green energy
- Sewer: Public Sewer
- Water: Public
Community & neighborhood
Location
- Region: Assumption
- Subdivision: Assumption Original Town
Other
Other facts
- Road surface type: Concrete
Price history
| Date | Event | Price |
|---|---|---|
| 6/24/2025 | Sold | $195,000-9.3%$105/sqft |
Source: | ||
| 6/19/2025 | Pending sale | $214,900$116/sqft |
Source: | ||
| 5/27/2025 | Contingent | $214,900$116/sqft |
Source: | ||
| 5/16/2025 | Listed for sale | $214,900$116/sqft |
Source: | ||
| 5/6/2025 | Pending sale | $214,900$116/sqft |
Source: | ||
Public tax history
| Year | Property taxes | Tax assessment |
|---|---|---|
| 2023 | $3,890 +9.9% | $51,594 +7.6% |
| 2022 | $3,538 -9.1% | $47,947 +4.2% |
| 2021 | $3,894 +0.2% | $45,993 |
Find assessor info on the county website
Neighborhood: 62510
Nearby schools
GreatSchools rating
- NABond Primary SchoolGrades: PK-1Distance: 0.4 mi
- 2/10Central A & M Middle SchoolGrades: 6-8Distance: 0.4 mi
- 4/10Central A & M High SchoolGrades: 9-12Distance: 8 mi
Schools provided by the listing agent
- District: Central A & M Dist. 21
Source: CIBR. This data may not be complete. We recommend contacting the local school district to confirm school assignments for this home.

Get pre-qualified for a loan
At Zillow Home Loans, we can pre-qualify you in as little as 5 minutes with no impact to your credit score.An equal housing lender. NMLS #10287.
