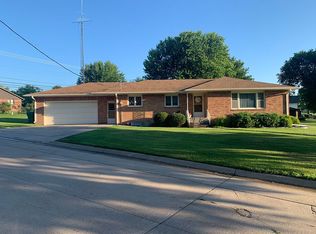Sold for $245,000 on 09/30/25
$245,000
108 W Ridge St, Sutton, NE 68979
4beds
2,304sqft
Single Family Residence
Built in 1965
6,098.4 Square Feet Lot
$246,700 Zestimate®
$106/sqft
$1,566 Estimated rent
Home value
$246,700
Estimated sales range
Not available
$1,566/mo
Zestimate® history
Loading...
Owner options
Explore your selling options
What's special
Looking for Move in Ready? New Siding, Roof, and Gutters. Off the end of a cul de sac, this home is welcoming you with three main floor bedrooms, bathroom, heated ceramic tile floors in Living Rooms and bathrooms. Open Kitchen and dining area which lead out to the new deck. Living room has lots of natural light and would welcome all your plants! Downstairs has a large bedroom and walk-in closet. Additional bathroom, plenty of storage and space for a family room and workout area. Utility room and laundry room located in the basement. Outside has an epoxied garage floor. Speakers and Security system. Call your local REALTOR® today for your personal showing.
Zillow last checked: 8 hours ago
Listing updated: October 01, 2025 at 01:37pm
Listed by:
Katie VanderLey 515-450-8587,
KW Heartland Real Estate
Bought with:
Katie VanderLey, 20220358
KW Heartland Real Estate
Source: GPRMLS,MLS#: 22516648
Facts & features
Interior
Bedrooms & bathrooms
- Bedrooms: 4
- Bathrooms: 2
- Full bathrooms: 2
- Main level bathrooms: 1
Primary bedroom
- Level: Basement
Bedroom 2
- Level: Main
Bedroom 3
- Level: Main
Bedroom 4
- Level: Main
Basement
- Area: 1152
Heating
- Electric, Other
Cooling
- Central Air
Features
- Basement: Finished
- Number of fireplaces: 1
Interior area
- Total structure area: 2,304
- Total interior livable area: 2,304 sqft
- Finished area above ground: 1,152
- Finished area below ground: 1,152
Property
Parking
- Total spaces: 1
- Parking features: Attached
- Attached garage spaces: 1
Features
- Patio & porch: Porch, Deck
- Exterior features: Lighting
- Fencing: None
Lot
- Size: 6,098 sqft
- Dimensions: 70 x 88
- Features: Up to 1/4 Acre.
Details
- Parcel number: 000850600
Construction
Type & style
- Home type: SingleFamily
- Architectural style: Ranch
- Property subtype: Single Family Residence
Materials
- Foundation: Other
Condition
- Not New and NOT a Model
- New construction: No
- Year built: 1965
Utilities & green energy
- Sewer: Public Sewer
- Water: Public
Community & neighborhood
Location
- Region: Sutton
- Subdivision: North Add Sutton City
Other
Other facts
- Listing terms: VA Loan,FHA,Conventional,Cash,USDA Loan
- Ownership: Fee Simple
Price history
| Date | Event | Price |
|---|---|---|
| 9/30/2025 | Sold | $245,000+7%$106/sqft |
Source: | ||
| 9/16/2025 | Pending sale | $229,000$99/sqft |
Source: | ||
| 6/18/2025 | Listed for sale | $229,000-8%$99/sqft |
Source: | ||
| 6/16/2025 | Listing removed | $249,000$108/sqft |
Source: | ||
| 4/16/2025 | Listed for sale | $249,000$108/sqft |
Source: | ||
Public tax history
| Year | Property taxes | Tax assessment |
|---|---|---|
| 2024 | $2,173 -18% | $142,070 |
| 2023 | $2,651 +11.7% | $142,070 +10.5% |
| 2022 | $2,373 +3.8% | $128,525 +5.9% |
Find assessor info on the county website
Neighborhood: 68979
Nearby schools
GreatSchools rating
- 6/10Sutton Elementary SchoolGrades: PK-6Distance: 0.3 mi
- 6/10Sutton Secondary SchoolGrades: 7-12Distance: 0.3 mi
Schools provided by the listing agent
- Elementary: Sutton Elementary
- Middle: Sutton Middle School
- High: Sutton High School
- District: Sutton Public Schools
Source: GPRMLS. This data may not be complete. We recommend contacting the local school district to confirm school assignments for this home.

Get pre-qualified for a loan
At Zillow Home Loans, we can pre-qualify you in as little as 5 minutes with no impact to your credit score.An equal housing lender. NMLS #10287.
