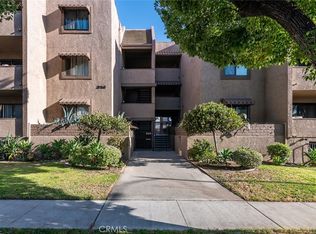Now available for rent: an updated 3-bedroom, 2-bath condo ideally situated near The Americana at Brand and Glendale Galleria. Located on the ground floor, this spacious unit offers 1,210 sq ft of functional living space in a prime location. Inside, you'll find freshly painted walls, new recessed lights installed throughout (dimmable with various shades), and a kitchen upgraded with a new countertop, new dishwasher, gas range, and over-the-range microwave. Also features new lighting and appliances (no fridge included), new doors with built-in blinds, new screens, new door locks and hinges, and waterproof laminate flooring in the kitchen. The unit includes new outlets and switches, and a separate dining area that flows into a bonus nook perfect for a home office or play space. The living area and bedrooms feel open and inviting, with cozy carpeting in the sleeping quarters and central air/heat for comfort throughout the seasons. The primary bedroom offers two large closets and an ensuite bath with dual sinks. Two secondary bedrooms provide ample room and natural light. Additional highlights include a private patio, laundry room with washer and dryer, two assigned parking spaces in a gated garage, and an extra storage cabinet. All this in a clean, well-maintained complex close to excellent schools, major freeways, and within walking distance to shops, restaurants, and entertainment. Don't miss this opportunity, schedule a tour today and make this Glendale condo your next home.
Renter is responsible for utilities
Apartment for rent
$4,000/mo
108 W Maple St UNIT 7, Glendale, CA 91204
3beds
1,210sqft
Price may not include required fees and charges.
Apartment
Available now
No pets
-- A/C
In unit laundry
-- Parking
-- Heating
What's special
Private patioNew dishwasherNew screensNew countertopFunctional living spaceNew lighting and appliancesFreshly painted walls
- 59 days
- on Zillow |
- -- |
- -- |
Travel times
Looking to buy when your lease ends?
Consider a first-time homebuyer savings account designed to grow your down payment with up to a 6% match & 4.15% APY.
Facts & features
Interior
Bedrooms & bathrooms
- Bedrooms: 3
- Bathrooms: 2
- Full bathrooms: 2
Appliances
- Included: Dryer, Washer
- Laundry: In Unit
Interior area
- Total interior livable area: 1,210 sqft
Property
Parking
- Details: Contact manager
Details
- Parcel number: 5641013056
Construction
Type & style
- Home type: Apartment
- Property subtype: Apartment
Building
Management
- Pets allowed: No
Community & HOA
Location
- Region: Glendale
Financial & listing details
- Lease term: 1 Year
Price history
| Date | Event | Price |
|---|---|---|
| 6/17/2025 | Price change | $4,000-5.9%$3/sqft |
Source: Zillow Rentals | ||
| 6/12/2025 | Price change | $4,250-5.6%$4/sqft |
Source: Zillow Rentals | ||
| 5/9/2025 | Listed for rent | $4,500$4/sqft |
Source: Zillow Rentals | ||
| 4/25/2025 | Sold | $660,000+1.5%$545/sqft |
Source: | ||
| 4/3/2025 | Contingent | $649,999$537/sqft |
Source: | ||
![[object Object]](https://photos.zillowstatic.com/fp/306e569fee8c058f6dfdc88a0dfb8ac5-p_i.jpg)
