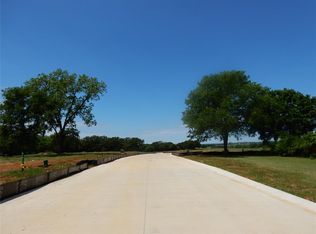Sold
Price Unknown
108 W Grove St, Pilot Point, TX 76258
2beds
1,400sqft
Single Family Residence
Built in 1959
0.26 Acres Lot
$228,400 Zestimate®
$--/sqft
$1,567 Estimated rent
Home value
$228,400
$215,000 - $242,000
$1,567/mo
Zestimate® history
Loading...
Owner options
Explore your selling options
What's special
Cute home on a treed corner lot! This two bedroom one bath home has been tastefully updated! Easy walk to the square for coffee, dinner or a drink. Sparkling original hardwood floors invite you in the double front doors! Kitchen features lots of counter tops and cabinets, farm sink and great antique island! New dishwasher, disposal, new roof, new HVAC system. Bedrooms are a great size and share a bath with clawfoot tub and dual sinks! Take a step back in time with this great home. Nice patio and fenced back yard for your enjoyment. Storage building and new carport area or could be used as another patio. Seller has installed a 50 amp plug if the power goes out you can plug a 8000 kw generator in to power back up the home. If you enjoy small town living this home would be perfect.
Zillow last checked: 8 hours ago
Listing updated: October 02, 2025 at 04:24am
Listed by:
Lori Robinson 0638031 940-367-4008,
TruHome Real Estate 972-299-3959
Bought with:
Lori Robinson
TruHome Real Estate
Source: NTREIS,MLS#: 20862276
Facts & features
Interior
Bedrooms & bathrooms
- Bedrooms: 2
- Bathrooms: 1
- Full bathrooms: 1
Primary bedroom
- Level: First
- Dimensions: 15 x 13
Bedroom
- Level: First
- Dimensions: 13 x 13
Other
- Features: Dual Sinks
- Level: First
- Dimensions: 11 x 6
Kitchen
- Level: First
- Dimensions: 20 x 15
Living room
- Level: First
- Dimensions: 17 x 20
Utility room
- Level: First
- Dimensions: 12 x 8
Heating
- Central, Electric
Cooling
- Central Air, Ceiling Fan(s), Electric
Appliances
- Included: Dishwasher, Electric Range, Disposal
Features
- Decorative/Designer Lighting Fixtures
- Has basement: No
- Has fireplace: No
Interior area
- Total interior livable area: 1,400 sqft
Property
Parking
- Parking features: Detached Carport
Features
- Levels: One
- Stories: 1
- Exterior features: Storage
- Pool features: None
- Fencing: Fenced,Wood
Lot
- Size: 0.26 Acres
Details
- Additional structures: Pergola, Storage
- Parcel number: R39612
Construction
Type & style
- Home type: SingleFamily
- Architectural style: Craftsman,Detached
- Property subtype: Single Family Residence
- Attached to another structure: Yes
Materials
- Foundation: Pillar/Post/Pier
- Roof: Composition
Condition
- Year built: 1959
Utilities & green energy
- Sewer: Public Sewer
- Water: Public
- Utilities for property: Sewer Available, Water Available
Community & neighborhood
Location
- Region: Pilot Point
- Subdivision: White
Other
Other facts
- Listing terms: Cash,Conventional,FHA,USDA Loan
- Road surface type: Asphalt
Price history
| Date | Event | Price |
|---|---|---|
| 10/1/2025 | Sold | -- |
Source: NTREIS #20862276 Report a problem | ||
| 9/18/2025 | Pending sale | $245,900$176/sqft |
Source: NTREIS #20862276 Report a problem | ||
| 9/17/2025 | Price change | $245,900-5%$176/sqft |
Source: NTREIS #20862276 Report a problem | ||
| 7/30/2025 | Price change | $258,900-7.2%$185/sqft |
Source: NTREIS #20862276 Report a problem | ||
| 5/8/2025 | Price change | $278,900-0.4%$199/sqft |
Source: NTREIS #20862276 Report a problem | ||
Public tax history
| Year | Property taxes | Tax assessment |
|---|---|---|
| 2025 | $4,270 -4.1% | $246,970 -0.1% |
| 2024 | $4,453 -6.2% | $247,328 -3.1% |
| 2023 | $4,746 +5.8% | $255,226 +16.9% |
Find assessor info on the county website
Neighborhood: 76258
Nearby schools
GreatSchools rating
- NAPilot Point Elementary SchoolGrades: PK-KDistance: 0.4 mi
- 4/10Pilot Point Selz Middle SchoolGrades: 6-8Distance: 0.5 mi
- 5/10Pilot Point High SchoolGrades: 9-12Distance: 1.4 mi
Schools provided by the listing agent
- Elementary: Pilot Point
- Middle: Pilot Point
- High: Pilot Point
- District: Pilot Point ISD
Source: NTREIS. This data may not be complete. We recommend contacting the local school district to confirm school assignments for this home.
Get a cash offer in 3 minutes
Find out how much your home could sell for in as little as 3 minutes with a no-obligation cash offer.
Estimated market value$228,400
Get a cash offer in 3 minutes
Find out how much your home could sell for in as little as 3 minutes with a no-obligation cash offer.
Estimated market value
$228,400
