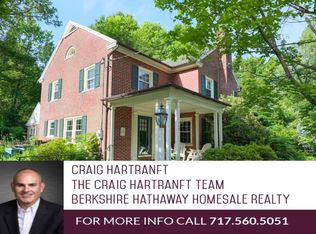Come home to this classic 2 story home in Lititz Borough. Walkable to quaint downtown, this home has been lovingly cared for by the same family since 1942. Charming hardwood flooring throughout. Relax by the gas fireplace in the LR or retreat to the sunroom with tile flooring and pocket doors overlooking a peaceful backyard oasis with mature landscaping. Over-sized 2 car garage with cabinetry. Full bath on main level. The kitchen offers counter top dining, custom cabinetry, and a gas range. The formal dining room offers ample room for entertaining your guests. Bonus room on main level is currently used as an office/reading area with lots of natural light. Retreat to the part. finished lower level to enjoy added living space with built in pinewood cabinetry and bench seating with storage. Professional home inspection performed and repairs completed! Don't miss this lovely gem-schedule your showing today.
This property is off market, which means it's not currently listed for sale or rent on Zillow. This may be different from what's available on other websites or public sources.
