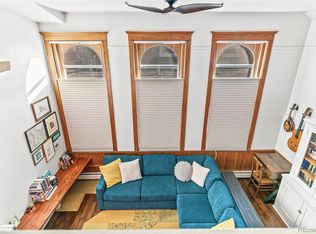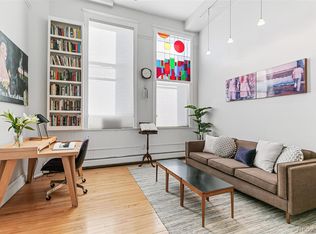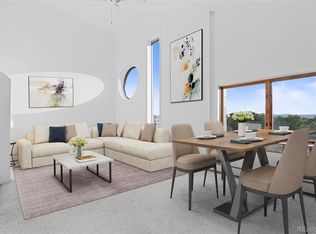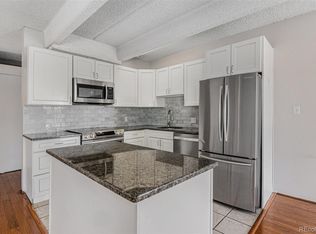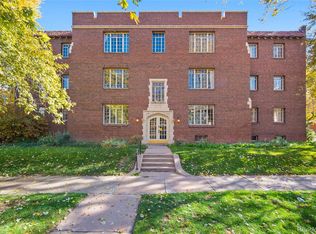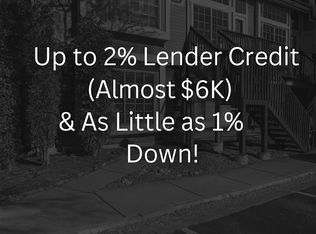Historic corner-unit condo in a converted schoolhouse, featuring a private backyard/patio area. Spacious rooms with newer windows provide excellent natural light. Enjoy secure direct exterior access from the back, plus standard front-building entry. Additional storage is available in the private backyard shed. Includes one reserved parking space near the unit entrance, along with ample guest parking. Ideally located near Alameda Station (light rail) and the shops and restaurants along South Broadway. Just minutes from downtown Denver, Cherry Creek, and Washington Park.
For sale
$325,000
108 W Byers Place #G4, Denver, CO 80223
2beds
1,202sqft
Est.:
Condominium
Built in 1906
-- sqft lot
$-- Zestimate®
$270/sqft
$531/mo HOA
What's special
Ample guest parkingSpacious roomsStandard front-building entry
- 5 days |
- 573 |
- 17 |
Zillow last checked: 8 hours ago
Listing updated: December 05, 2025 at 12:15am
Listed by:
David Hansen 720-252-7839 davidhansen@kw.com,
Keller Williams Integrity Real Estate LLC
Source: REcolorado,MLS#: 2867468
Tour with a local agent
Facts & features
Interior
Bedrooms & bathrooms
- Bedrooms: 2
- Bathrooms: 3
- 3/4 bathrooms: 1
- 1/4 bathrooms: 2
- Main level bathrooms: 3
- Main level bedrooms: 2
Bedroom
- Description: En Suite
- Level: Main
- Area: 182 Square Feet
- Dimensions: 13 x 14
Bedroom
- Description: Not A Primary Bedroom
- Features: Primary Suite
- Level: Main
- Area: 169 Square Feet
- Dimensions: 13 x 13
Bathroom
- Level: Main
- Area: 48 Square Feet
- Dimensions: 6 x 8
Bathroom
- Description: Sink & Toilet
- Features: En Suite Bathroom
- Level: Main
- Area: 36 Square Feet
- Dimensions: 6 x 6
Bathroom
- Description: Shower
- Level: Main
- Area: 30 Square Feet
- Dimensions: 5 x 6
Dining room
- Level: Main
- Area: 143 Square Feet
- Dimensions: 11 x 13
Kitchen
- Level: Main
- Area: 72 Square Feet
- Dimensions: 9 x 8
Kitchen
- Level: Main
- Area: 72 Square Feet
- Dimensions: 8 x 9
Heating
- Baseboard, Hot Water, Natural Gas
Cooling
- Has cooling: Yes
Appliances
- Included: Dishwasher, Disposal, Oven, Range, Range Hood, Refrigerator, Self Cleaning Oven, Warming Drawer
- Laundry: Common Area
Features
- Entrance Foyer, Granite Counters, High Ceilings, Smoke Free, Solid Surface Counters, Walk-In Closet(s)
- Flooring: Carpet, Laminate
- Windows: Double Pane Windows, Window Coverings
- Has basement: No
- Common walls with other units/homes: 2+ Common Walls
Interior area
- Total structure area: 1,202
- Total interior livable area: 1,202 sqft
- Finished area above ground: 1,202
Property
Parking
- Total spaces: 1
- Parking features: Guest
- Details: Reserved Spaces: 1
Features
- Levels: One
- Stories: 1
- Entry location: Garden
- Exterior features: Private Yard
Details
- Parcel number: 510333030
- Zoning: U-RH-2.5
- Special conditions: Standard
Construction
Type & style
- Home type: Condo
- Property subtype: Condominium
- Attached to another structure: Yes
Materials
- Brick, Concrete
- Roof: Composition
Condition
- Year built: 1906
Utilities & green energy
- Electric: 110V, 220 Volts
- Sewer: Public Sewer
- Utilities for property: Cable Available, Electricity Connected
Community & HOA
Community
- Security: Carbon Monoxide Detector(s), Smoke Detector(s)
- Subdivision: Baker
HOA
- Has HOA: Yes
- Amenities included: Coin Laundry, Fitness Center, Park, Parking
- Services included: Heat, Insurance, Maintenance Grounds, Maintenance Structure, Recycling, Sewer, Trash, Water
- HOA fee: $531 monthly
- HOA name: The Lofts at Byers School
- HOA phone: 000-000-0000
Location
- Region: Denver
Financial & listing details
- Price per square foot: $270/sqft
- Tax assessed value: $469,600
- Annual tax amount: $2,200
- Date on market: 12/5/2025
- Listing terms: 1031 Exchange,Cash,Conventional
- Exclusions: None
- Ownership: Individual
- Electric utility on property: Yes
Estimated market value
Not available
Estimated sales range
Not available
$2,346/mo
Price history
Price history
| Date | Event | Price |
|---|---|---|
| 12/5/2025 | Listed for sale | $325,000+73.8%$270/sqft |
Source: | ||
| 12/2/2025 | Listing removed | $1,850$2/sqft |
Source: Zillow Rentals Report a problem | ||
| 10/11/2025 | Price change | $1,850-7.5%$2/sqft |
Source: Zillow Rentals Report a problem | ||
| 9/13/2025 | Listed for rent | $2,000$2/sqft |
Source: Zillow Rentals Report a problem | ||
| 8/17/2025 | Listing removed | $2,000$2/sqft |
Source: Zillow Rentals Report a problem | ||
Public tax history
Public tax history
| Year | Property taxes | Tax assessment |
|---|---|---|
| 2024 | $2,153 -1% | $27,780 -9.7% |
| 2023 | $2,175 +3.6% | $30,750 +12.4% |
| 2022 | $2,100 +14.5% | $27,350 -2.8% |
Find assessor info on the county website
BuyAbility℠ payment
Est. payment
$2,355/mo
Principal & interest
$1585
HOA Fees
$531
Other costs
$238
Climate risks
Neighborhood: Baker
Nearby schools
GreatSchools rating
- 5/10Lincoln Elementary SchoolGrades: PK-6Distance: 0.8 mi
- 6/10Grant Middle SchoolGrades: 6-8Distance: 1.9 mi
- 7/10South High SchoolGrades: 9-12Distance: 1.9 mi
Schools provided by the listing agent
- Elementary: Lincoln
- Middle: Grant
- High: South
- District: Denver 1
Source: REcolorado. This data may not be complete. We recommend contacting the local school district to confirm school assignments for this home.
- Loading
- Loading
