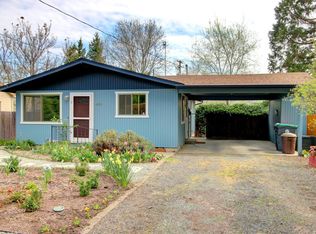Closed
$390,000
108 W 4th St, Phoenix, OR 97535
4beds
2baths
1,936sqft
Single Family Residence
Built in 1906
7,405.2 Square Feet Lot
$392,600 Zestimate®
$201/sqft
$2,142 Estimated rent
Home value
$392,600
$353,000 - $436,000
$2,142/mo
Zestimate® history
Loading...
Owner options
Explore your selling options
What's special
Historic charm and incredible downtown Phoenix location! This 4 bed 2 bath Victorian Farmhouse features modern upgrades throughout, including water, gas, sewer and electrical. Gorgeous oak flooring downstairs meets an open dining room and kitchen concept. Primary bedroom downstairs with a wheelchair accessible ramp in the rear of the home make this a great option for buyers with mobility needs. A private oasis awaits in the back yard with plenty of space for gardening. A large, oversized driveway leaves room for RV parking or multiple vehicles. Detached garage with loft would make an excellent shop or ADU. Current owners have taken immaculate care and pride in upkeep of their property. This home is conveniently located near a variety of downtown restaurants, pharmacy and shopping centers. Located 3 blocks from the elementary school and 4 blocks from the high school. This wont last long!
Zillow last checked: 8 hours ago
Listing updated: June 30, 2025 at 05:35pm
Listed by:
eXp Realty, LLC 888-814-9613
Bought with:
eXp Realty, LLC
Source: Oregon Datashare,MLS#: 220200233
Facts & features
Interior
Bedrooms & bathrooms
- Bedrooms: 4
- Bathrooms: 2
Heating
- Forced Air
Cooling
- Central Air
Appliances
- Included: Dishwasher, Oven, Range, Range Hood, Refrigerator, Water Heater
Features
- Ceiling Fan(s), Fiberglass Stall Shower, Primary Downstairs, Tile Shower
- Flooring: Carpet, Hardwood, Tile
- Windows: Vinyl Frames
- Has fireplace: Yes
- Fireplace features: Gas
- Common walls with other units/homes: No Common Walls
Interior area
- Total structure area: 1,936
- Total interior livable area: 1,936 sqft
Property
Parking
- Total spaces: 1
- Parking features: Detached, Driveway
- Garage spaces: 1
- Has uncovered spaces: Yes
Accessibility
- Accessibility features: Accessible Approach with Ramp
Features
- Levels: Two
- Stories: 2
- Has view: Yes
- View description: Neighborhood
Lot
- Size: 7,405 sqft
Details
- Additional structures: Greenhouse
- Parcel number: 10010613
- Zoning description: R-1
- Special conditions: Standard
Construction
Type & style
- Home type: SingleFamily
- Architectural style: Victorian
- Property subtype: Single Family Residence
Materials
- Frame
- Foundation: Concrete Perimeter
- Roof: Composition
Condition
- New construction: No
- Year built: 1906
Utilities & green energy
- Sewer: Public Sewer
- Water: Public
Community & neighborhood
Security
- Security features: Carbon Monoxide Detector(s), Smoke Detector(s)
Location
- Region: Phoenix
Other
Other facts
- Listing terms: Cash,Conventional,FHA,VA Loan
Price history
| Date | Event | Price |
|---|---|---|
| 6/11/2025 | Sold | $390,000$201/sqft |
Source: | ||
| 5/26/2025 | Pending sale | $390,000$201/sqft |
Source: | ||
| 5/15/2025 | Listed for sale | $390,000$201/sqft |
Source: | ||
| 5/1/2025 | Pending sale | $390,000$201/sqft |
Source: | ||
| 4/24/2025 | Listed for sale | $390,000-6.4%$201/sqft |
Source: | ||
Public tax history
Tax history is unavailable.
Neighborhood: 97535
Nearby schools
GreatSchools rating
- 5/10Phoenix Elementary SchoolGrades: K-5Distance: 0.2 mi
- 3/10Talent Middle SchoolGrades: 6-8Distance: 2.8 mi
- 6/10Phoenix High SchoolGrades: 9-12Distance: 0.3 mi
Schools provided by the listing agent
- Elementary: Phoenix Elem
- Middle: Talent Middle
- High: Phoenix High
Source: Oregon Datashare. This data may not be complete. We recommend contacting the local school district to confirm school assignments for this home.

Get pre-qualified for a loan
At Zillow Home Loans, we can pre-qualify you in as little as 5 minutes with no impact to your credit score.An equal housing lender. NMLS #10287.
