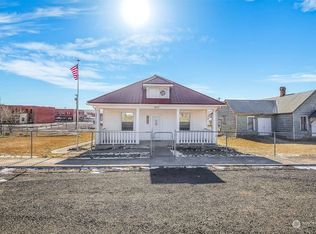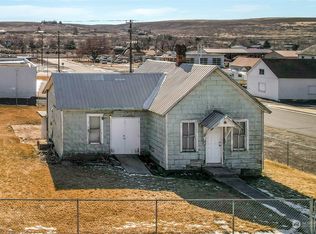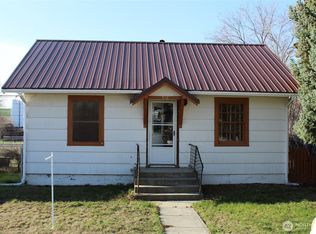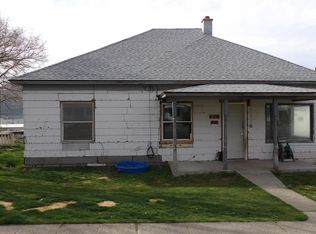Sold
Listed by:
Rick J Sawyer,
Katz Realty, Inc.
Bought with: Keller Williams Columbia Basin
$55,000
108 W 3rd Avenue, Lind, WA 99341
2beds
720sqft
Single Family Residence
Built in 1938
6,969.6 Square Feet Lot
$-- Zestimate®
$76/sqft
$1,384 Estimated rent
Home value
Not available
Estimated sales range
Not available
$1,384/mo
Zestimate® history
Loading...
Owner options
Explore your selling options
What's special
2 bed one bath home in Lind. Roof is less than one year old. Would make a good starter home or rental.
Zillow last checked: 8 hours ago
Listing updated: February 28, 2025 at 04:02am
Listed by:
Rick J Sawyer,
Katz Realty, Inc.
Bought with:
Julie Hoersch, 124062
Keller Williams Columbia Basin
Source: NWMLS,MLS#: 2265150
Facts & features
Interior
Bedrooms & bathrooms
- Bedrooms: 2
- Bathrooms: 1
- Full bathrooms: 1
- Main level bathrooms: 1
- Main level bedrooms: 2
Primary bedroom
- Level: Main
Bedroom
- Level: Main
Bathroom full
- Level: Main
Heating
- Baseboard
Cooling
- None
Features
- Flooring: Softwood, Vinyl
- Basement: None
- Has fireplace: No
Interior area
- Total structure area: 720
- Total interior livable area: 720 sqft
Property
Parking
- Parking features: None, RV Parking
Features
- Levels: One
- Stories: 1
- Patio & porch: Fir/Softwood
Lot
- Size: 6,969 sqft
- Dimensions: 50 x 140
- Features: Paved, RV Parking
- Topography: Level
- Residential vegetation: Garden Space
Details
- Parcel number: 1733120511308
- Zoning description: R-1,Jurisdiction: City
- Special conditions: Standard
Construction
Type & style
- Home type: SingleFamily
- Property subtype: Single Family Residence
Materials
- Wood Siding
- Foundation: Poured Concrete
- Roof: Composition
Condition
- Fair
- Year built: 1938
Utilities & green energy
- Electric: Company: Avista
- Sewer: Sewer Connected, Company: City of Lind
- Water: Public, Company: City of Lind
Community & neighborhood
Location
- Region: Lind
- Subdivision: Lind
Other
Other facts
- Listing terms: Cash Out
- Cumulative days on market: 272 days
Price history
| Date | Event | Price |
|---|---|---|
| 1/28/2025 | Sold | $55,000-18.5%$76/sqft |
Source: | ||
| 1/21/2025 | Pending sale | $67,500$94/sqft |
Source: | ||
| 9/13/2024 | Price change | $67,500-12.9%$94/sqft |
Source: | ||
| 8/20/2024 | Price change | $77,500-11.4%$108/sqft |
Source: | ||
| 7/15/2024 | Listed for sale | $87,500$122/sqft |
Source: | ||
Public tax history
| Year | Property taxes | Tax assessment |
|---|---|---|
| 2024 | $820 +60.8% | $83,800 +74.6% |
| 2023 | $510 +5.7% | $48,000 +17.6% |
| 2022 | $482 -0.2% | $40,800 +83.8% |
Find assessor info on the county website
Neighborhood: 99341
Nearby schools
GreatSchools rating
- 5/10Lind Elementary SchoolGrades: PK-5Distance: 0.1 mi
- 3/10Lind-Ritzville Middle SchoolGrades: 6-8Distance: 0.2 mi
- NALind-Ritzville High SchoolGrades: 9-12Distance: 15.7 mi
Schools provided by the listing agent
- Elementary: Lind Elem
- Middle: Lind Jnr Snr High
- High: Lind Jnr Snr High
Source: NWMLS. This data may not be complete. We recommend contacting the local school district to confirm school assignments for this home.
Get pre-qualified for a loan
At Zillow Home Loans, we can pre-qualify you in as little as 5 minutes with no impact to your credit score.An equal housing lender. NMLS #10287.



