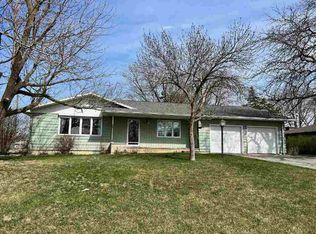Sold for $299,900 on 03/20/24
$299,900
108 Vista Rd, Norfolk, NE 68701
3beds
3baths
2,764sqft
Single Family Residence
Built in 1968
0.44 Acres Lot
$328,500 Zestimate®
$109/sqft
$2,257 Estimated rent
Home value
$328,500
$312,000 - $345,000
$2,257/mo
Zestimate® history
Loading...
Owner options
Explore your selling options
What's special
This move in ready home features the BEST OF BOTH worlds! Located on a larger lot with a fenced in back yard, you have extra elbow room outside. The lot extends past the fence in the back and on the sides; cattle graze in the pasture in the rear of the property. There is a camper outlet on the side of the garage next to the extra parking pad for convenience in getting your camper ready. Several updates have been made throughout the home from the new carpet, vinyl plank flooring, interior paint, newer kitchen, and newer kitchen appliances. There is a 220 outlet for the stove if you prefer electric over gas. The primary bedroom features three closets and has an L-shaped space; two bedrooms were combined into one large bedroom. The main bathroom features a double sink, generous storage, and is spacious. The main floor laundry also includes a half bath, so when you come in from the outdoors, you have easy access to a bathroom. The large family room offers garden windows. There is generous storage space in the mechanical/storage room. You will appreciate the extra deep garage with a separate room in the front of the garage for your storage needs. Come check this home out today!
Zillow last checked: 8 hours ago
Listing updated: March 20, 2024 at 02:28pm
Listed by:
KAREN PETERSEN,
Inspire Home & Land Realty
Bought with:
Joy Parkinson
Inspire Home & Land Realty
Source: Norfolk BOR,MLS#: 230779
Facts & features
Interior
Bedrooms & bathrooms
- Bedrooms: 3
- Bathrooms: 3
Primary bedroom
- Level: Main
- Area: 159.83
- Dimensions: 14 x 11.42
Bedroom 2
- Level: Main
- Area: 135
- Dimensions: 13.5 x 10
Bedroom 3
- Level: Basement
- Area: 140.25
- Dimensions: 12.75 x 11
Dining room
- Features: Kit/Din Combo, Sliding Gls Dr
- Level: Main
- Area: 182.08
- Dimensions: 15.83 x 11.5
Family room
- Features: Carpet
- Level: Lower
- Area: 318.5
- Dimensions: 24.5 x 13
Kitchen
- Features: Pantry
- Level: Main
Living room
- Features: Bay Window
- Level: Main
- Area: 270
- Dimensions: 20 x 13.5
Cooling
- Central Air, Gas Forced Air
Appliances
- Included: Dishwasher, Disposal, Gas Range, Microwave, Refrigerator, Water Softener Owned, 40 Gal plus Water Heater, Gas Water Heater
- Laundry: Electric, Main Level, Vinyl
Features
- Doors: Storm Door(s)
- Basement: Crawl Space,Full,Sump Pump,Walk-Out Access
- Has fireplace: No
Interior area
- Total structure area: 1,568
- Total interior livable area: 2,764 sqft
- Finished area above ground: 1,568
Property
Parking
- Total spaces: 2
- Parking features: Attached, Garage Door Opener
- Attached garage spaces: 2
Features
- Levels: Multi/Split
- Patio & porch: Deck, Patio
- Exterior features: Rain Gutters
- Fencing: Chain Link
- Waterfront features: None
Lot
- Size: 0.44 Acres
- Features: Auto Sprinkler, Established Yard, Landscaping (Good)
Details
- Additional structures: Storage Shed
- Parcel number: 590167537
Construction
Type & style
- Home type: SingleFamily
- Property subtype: Single Family Residence
Materials
- Frame, Vinyl Siding
- Roof: Comp/Shingle
Condition
- 61 or more Yrs
- New construction: No
- Year built: 1968
Utilities & green energy
- Sewer: Public Sewer
- Water: Public
- Utilities for property: Electricity Connected, Natural Gas Connected
Community & neighborhood
Security
- Security features: Carbon Monoxide Detector(s), Smoke Detector(s)
Location
- Region: Norfolk
Other
Other facts
- Road surface type: Paved
Price history
| Date | Event | Price |
|---|---|---|
| 3/20/2024 | Sold | $299,900$109/sqft |
Source: Norfolk BOR #230779 Report a problem | ||
| 2/5/2024 | Pending sale | $299,900$109/sqft |
Source: Norfolk BOR #230779 Report a problem | ||
| 12/20/2023 | Listed for sale | $299,900+15.4%$109/sqft |
Source: Norfolk BOR #230779 Report a problem | ||
| 5/20/2022 | Sold | $259,900$94/sqft |
Source: Norfolk BOR #220164 Report a problem | ||
| 3/17/2022 | Pending sale | $259,900+120.3%$94/sqft |
Source: Norfolk BOR #220164 Report a problem | ||
Public tax history
| Year | Property taxes | Tax assessment |
|---|---|---|
| 2024 | $3,336 -24.1% | $266,768 +12.3% |
| 2023 | $4,393 | $237,628 +10.6% |
| 2022 | -- | $214,769 +7.9% |
Find assessor info on the county website
Neighborhood: 68701
Nearby schools
GreatSchools rating
- 3/10Woodland Park Elementary SchoolGrades: PK-4Distance: 1.9 mi
- 4/10Norfolk Jr High SchoolGrades: 7-8Distance: 1.6 mi
- 3/10Norfolk Senior High SchoolGrades: 9-12Distance: 2.1 mi
Schools provided by the listing agent
- Middle: Njhs
- High: Nshs
Source: Norfolk BOR. This data may not be complete. We recommend contacting the local school district to confirm school assignments for this home.

Get pre-qualified for a loan
At Zillow Home Loans, we can pre-qualify you in as little as 5 minutes with no impact to your credit score.An equal housing lender. NMLS #10287.
