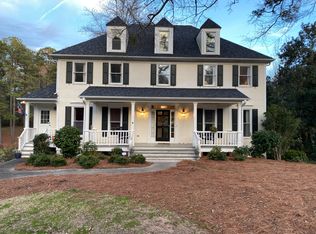If youre looking to reside in one of LaGranges most desirable neighborhoods, this is it! Only minutes from the lake, town, shopping, and dining, this home boasts over 5,000 square feet of hardwood floors, custom built ins, two large family rooms with a fireplace, beautiful sunny kitchen, separate formal dining room, and tile showers. The basement includes two additional large rooms that could be used for recreation or storage. The kitchenette/wet bar located in the basement is essential for all of your entertaining needs while the multi-tier deck and pergola make the perfect backdrop for relaxing in the evenings. This home won't last long priced at less than $65.00 a square foot! See it TODAY!
This property is off market, which means it's not currently listed for sale or rent on Zillow. This may be different from what's available on other websites or public sources.

