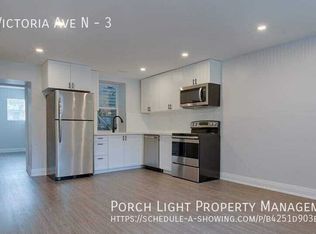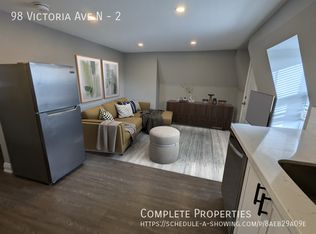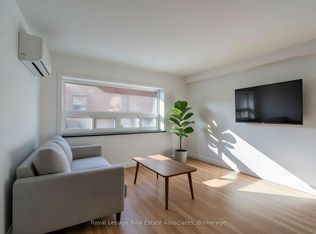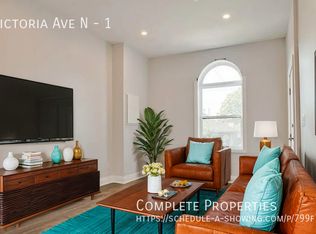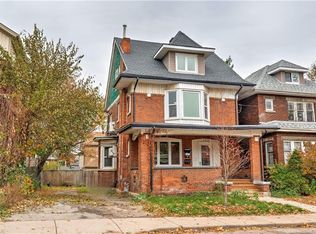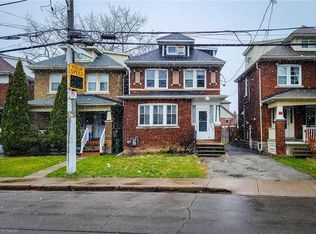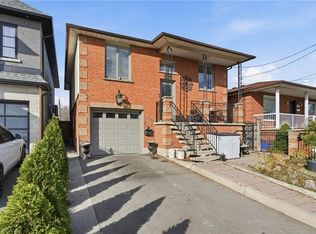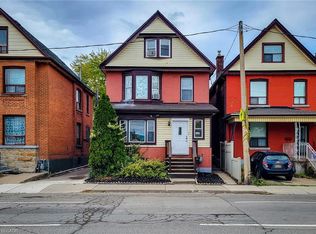108 Victoria Ave N, Hamilton, ON L8L 5E5
What's special
- 112 days |
- 17 |
- 0 |
Zillow last checked: 8 hours ago
Listing updated: August 22, 2025 at 10:02pm
Violeta Vasic Stankovic, Salesperson,
RE/MAX REALTY SPECIALISTS INC SHERWOODTOWNE BLVD
Facts & features
Interior
Bedrooms & bathrooms
- Bedrooms: 8
- Bathrooms: 4
- Full bathrooms: 4
- Main level bathrooms: 1
- Main level bedrooms: 3
Bedroom
- Features: Bay Window, Broadloom, Carpet Wall-to-Wall
- Level: Main
Bedroom
- Features: Carpet Free, Tile Floors, Walkout to Balcony/Deck
- Level: Main
Bedroom
- Features: Carpet Free, Laminate, Stained Glass Window
- Level: Main
Bedroom
- Features: Carpet Free, Vinyl Flooring
- Level: Second
Bedroom
- Features: Carpet Free, Vinyl Flooring
- Level: Second
Bedroom
- Features: Vinyl Flooring
- Level: Basement
Bedroom
- Features: Roughed-In, Vinyl Flooring
- Level: Third
Bedroom
- Level: Third
Bathroom
- Features: 4-Piece, Tile Floors
- Level: Second
Bathroom
- Features: 4-Piece, Tile Floors
- Level: Basement
Bathroom
- Features: 4-Piece
- Level: Main
Bathroom
- Features: 4-Piece
- Level: Third
Other
- Features: Double Vanity, Open Concept, Tile Floors
- Level: Main
Other
- Features: Open Concept, Stained Glass Window, Vinyl Flooring
- Level: Second
Other
- Features: Open Concept, Vinyl Flooring, Walkout to Balcony/Deck
- Level: Basement
Living room
- Features: Broadloom, Carpet Wall-to-Wall, Separate Room
- Level: Main
Living room
- Features: Vinyl Flooring
- Level: Second
Living room
- Level: Basement
Living room
- Features: Sliding Doors, Vinyl Flooring, Walkout to Balcony/Deck
- Level: Third
Heating
- Forced Air, Natural Gas
Cooling
- Central Air
Appliances
- Included: Built-in Microwave, Dishwasher, Disposal, Stove
- Laundry: Coin Operated, In Basement, Shared, Sink
Features
- High Speed Internet, Built-In Appliances, In-law Capability, In-Law Floorplan, Upgraded Insulation
- Basement: Separate Entrance,Walk-Out Access,Full,Finished
- Number of fireplaces: 1
Interior area
- Total structure area: 3,880
- Total interior livable area: 2,647 sqft
- Finished area above ground: 2,647
- Finished area below ground: 1,233
Property
Parking
- Total spaces: 3
- Parking features: Private Drive Triple+ Wide
- Uncovered spaces: 3
Features
- Patio & porch: Porch, Enclosed
- Exterior features: Landscaped, Private Entrance
- Frontage type: West
- Frontage length: 31.00
Lot
- Size: 4,800 Square Feet
- Dimensions: 31 x 155
- Features: Urban, Rectangular, City Lot, Hospital, Major Highway, Park, Place of Worship, Public Transit, Rec./Community Centre, School Bus Route, Schools, Shopping Nearby
- Topography: Flat
Details
- Parcel number: 171820134
- Zoning: D
Construction
Type & style
- Home type: SingleFamily
- Architectural style: 2.5 Storey
- Property subtype: Single Family Residence, Residential
Materials
- Aluminum Siding, Brick, Brick Front, Block, Concrete
- Foundation: Concrete Perimeter, Concrete Block
- Roof: Shingle
Condition
- 100+ Years
- New construction: No
- Year built: 1919
Utilities & green energy
- Sewer: Sewer (Municipal)
- Water: Municipal
- Utilities for property: At Lot Line-Gas, At Lot Line-Hydro, At Lot Line-Municipal Water, Cable Connected
Community & HOA
Community
- Security: Carbon Monoxide Detector, Smoke Detector
Location
- Region: Hamilton
Financial & listing details
- Price per square foot: C$340/sqft
- Annual tax amount: C$3,953
- Date on market: 8/20/2025
- Inclusions: Built-in Microwave, Carbon Monoxide Detector, Dishwasher, Garbage Disposal, Smoke Detector, Stove, 4x Fridge, 3x Range Oven, 2x Dishwasher, Water Tank, Furnace, Security Cameras 7x, Washer, Dryer, 3 Parking Spots
(416) 897-0250
By pressing Contact Agent, you agree that the real estate professional identified above may call/text you about your search, which may involve use of automated means and pre-recorded/artificial voices. You don't need to consent as a condition of buying any property, goods, or services. Message/data rates may apply. You also agree to our Terms of Use. Zillow does not endorse any real estate professionals. We may share information about your recent and future site activity with your agent to help them understand what you're looking for in a home.
Price history
Price history
| Date | Event | Price |
|---|---|---|
| 8/20/2025 | Listed for sale | C$899,999C$340/sqft |
Source: | ||
Public tax history
Public tax history
Tax history is unavailable.Climate risks
Neighborhood: Landsdale
Nearby schools
GreatSchools rating
No schools nearby
We couldn't find any schools near this home.
- Loading
