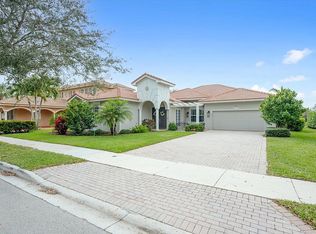Sold for $1,575,000 on 06/21/24
$1,575,000
108 Via Catalunha, Jupiter, FL 33458
4beds
3,554sqft
Single Family Residence
Built in 2005
9,470 Square Feet Lot
$1,520,700 Zestimate®
$443/sqft
$7,726 Estimated rent
Home value
$1,520,700
$1.35M - $1.72M
$7,726/mo
Zestimate® history
Loading...
Owner options
Explore your selling options
What's special
Welcome to your tropical oasis! This lakefront home has it all! The property has been meticulously maintained and features many recent updates, including a NEW ROOF in 2022, fresh paint, water softener, landscape lighting, and much more! Boasting gorgeous outdoor living areas, you will love the heated, salt-water pool, screened lanai, and turf back yard! The master bedroom is very spacious and private with the most stunning California Closet! The theatre room is an optional 5th bedroom. The 3 car garage is equipped with a Tesla charger! Minutes to the beach, ''A'' rated Jupiter schools, and close to all shopping and dining, makes this one you don't want to miss! Option to be sold fully furnished for your convenience!
Zillow last checked: 8 hours ago
Listing updated: May 27, 2025 at 09:20am
Listed by:
Harrison John Allen 561-517-5288,
Waterfront Properties & Club C
Bought with:
Joseph Vairo
EXP Realty LLC
Source: BeachesMLS,MLS#: RX-10955556 Originating MLS: Beaches MLS
Originating MLS: Beaches MLS
Facts & features
Interior
Bedrooms & bathrooms
- Bedrooms: 4
- Bathrooms: 4
- Full bathrooms: 3
- 1/2 bathrooms: 1
Primary bedroom
- Level: 2
- Area: 266
- Dimensions: 19 x 14
Kitchen
- Level: M
- Area: 182
- Dimensions: 14 x 13
Living room
- Level: M
- Area: 342
- Dimensions: 19 x 18
Heating
- Central, Electric
Cooling
- Central Air, Electric
Appliances
- Included: Dishwasher, Dryer, Microwave, Electric Range, Refrigerator, Washer, Electric Water Heater, Water Softener Owned
- Laundry: Sink, Inside
Features
- Closet Cabinets, Entrance Foyer, Pantry, Split Bedroom, Upstairs Living Area, Volume Ceiling, Walk-In Closet(s)
- Flooring: Carpet, Other, Tile, Wood
- Doors: French Doors
- Windows: Blinds, Plantation Shutters, Panel Shutters (Partial), Storm Shutters, Impact Glass (Partial)
Interior area
- Total structure area: 4,658
- Total interior livable area: 3,554 sqft
Property
Parking
- Total spaces: 3
- Parking features: 2+ Spaces, Driveway, Garage - Attached, Auto Garage Open, Commercial Vehicles Prohibited
- Attached garage spaces: 3
- Has uncovered spaces: Yes
Features
- Stories: 2
- Patio & porch: Covered Patio, Open Patio, Screen Porch, Screened Patio
- Exterior features: Auto Sprinkler, Custom Lighting
- Has private pool: Yes
- Pool features: Heated, In Ground, Salt Water, Pool/Spa Combo, Community
- Has spa: Yes
- Spa features: Spa
- Fencing: Fenced
- Has view: Yes
- View description: Lake, Pond, Preserve
- Has water view: Yes
- Water view: Lake,Pond
- Waterfront features: Lake Front, Pond
- Frontage length: 77
Lot
- Size: 9,470 sqft
- Features: < 1/4 Acre, Sidewalks, West of US-1
Details
- Parcel number: 30424112160002560
- Zoning: RES
Construction
Type & style
- Home type: SingleFamily
- Architectural style: Mediterranean
- Property subtype: Single Family Residence
Materials
- CBS, Concrete, Other
- Roof: Barrel,Concrete
Condition
- Resale
- New construction: No
- Year built: 2005
Utilities & green energy
- Sewer: Public Sewer
- Water: Public
- Utilities for property: Cable Connected, Electricity Connected
Community & neighborhood
Security
- Security features: Burglar Alarm
Community
- Community features: Bike - Jog, Cabana, Clubhouse, Fitness Center, Park, Pickleball, Picnic Area, Playground, Sidewalks, Street Lights, Tennis Court(s), No Membership Avail
Location
- Region: Jupiter
- Subdivision: Paseos At Pines On Pennock Lane
HOA & financial
HOA
- Has HOA: Yes
- HOA fee: $138 monthly
- Services included: Common Areas, Management Fees, Recrtnal Facility
Other fees
- Application fee: $100
Other
Other facts
- Listing terms: Cash,Conventional
Price history
| Date | Event | Price |
|---|---|---|
| 6/21/2024 | Sold | $1,575,000-1.6%$443/sqft |
Source: | ||
| 3/25/2024 | Price change | $1,600,000-3%$450/sqft |
Source: | ||
| 3/6/2024 | Price change | $1,650,000-4.3%$464/sqft |
Source: | ||
| 2/1/2024 | Listed for sale | $1,725,000+5.2%$485/sqft |
Source: | ||
| 6/28/2022 | Sold | $1,640,000+9.3%$461/sqft |
Source: | ||
Public tax history
| Year | Property taxes | Tax assessment |
|---|---|---|
| 2024 | $21,607 -1.9% | $1,161,194 -0.5% |
| 2023 | $22,028 +66.7% | $1,166,692 +81% |
| 2022 | $13,215 +0.4% | $644,704 +3% |
Find assessor info on the county website
Neighborhood: Paseos
Nearby schools
GreatSchools rating
- 6/10Jupiter Elementary SchoolGrades: PK-5Distance: 0.8 mi
- 8/10Jupiter Middle SchoolGrades: 6-8Distance: 1.3 mi
- 7/10Jupiter High SchoolGrades: 9-12Distance: 2.2 mi
Schools provided by the listing agent
- Elementary: Jupiter Elementary School
- Middle: Jupiter Middle School
- High: Jupiter High School
Source: BeachesMLS. This data may not be complete. We recommend contacting the local school district to confirm school assignments for this home.
Get a cash offer in 3 minutes
Find out how much your home could sell for in as little as 3 minutes with a no-obligation cash offer.
Estimated market value
$1,520,700
Get a cash offer in 3 minutes
Find out how much your home could sell for in as little as 3 minutes with a no-obligation cash offer.
Estimated market value
$1,520,700
