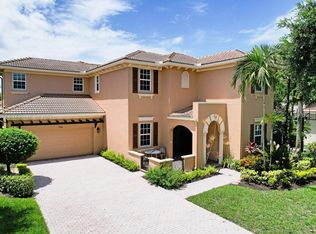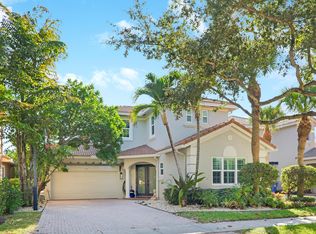Sold for $1,450,000
$1,450,000
108 Via Azurra, Jupiter, FL 33458
5beds
3,642sqft
Single Family Residence
Built in 2005
7,967 Square Feet Lot
$1,416,200 Zestimate®
$398/sqft
$7,297 Estimated rent
Home value
$1,416,200
$1.26M - $1.59M
$7,297/mo
Zestimate® history
Loading...
Owner options
Explore your selling options
What's special
Welcome to your dream home in the sought-after Paseos community of Jupiter, FL! This stunning 5-bedroom, 3.5-bathroom residence, complete with a den, offers luxurious living at its finest.As you step inside, you'll be greeted by the gleaming white 48x24 porcelain tiles that flow seamlessly through the living areas. The formal dining and living rooms provide an elegant space for entertaining guests.The heart of the home is the gorgeous kitchen, featuring soft-close cabinets, sleek quartz countertops, and a convenient wet bar. The kitchen opens to a bright breakfast nook and a spacious family room, with French doors that lead to a spectacular saltwater pool, built in 2019. The backyard is a paradise for families, with artificial turf offering plenty of space for kids to play. This home offers two options for laundry, one upstairs and one downstairs, with the second-floor laundry area currently in use. A full bedroom is conveniently located downstairs, just off the cabana bath, making it perfect for guests or in-laws.
Upstairs, the primary suite boasts a recently renovated bathroom, providing a serene retreat after a long day.
Don't miss this opportunity to own a piece of paradise in the Paseos community offering an amazing pool, clubhouse and tennis. A family and pet friendly community, this home truly has it all!
Zillow last checked: 8 hours ago
Listing updated: September 03, 2024 at 05:44am
Listed by:
Stacie Ahee 561-512-7957,
Compass Florida LLC,
Wendy Lehman 561-906-7209,
Compass Florida LLC
Bought with:
Justin Raymond Orlando
Compass Florida LLC
Source: BeachesMLS,MLS#: RX-11004021 Originating MLS: Beaches MLS
Originating MLS: Beaches MLS
Facts & features
Interior
Bedrooms & bathrooms
- Bedrooms: 5
- Bathrooms: 4
- Full bathrooms: 3
- 1/2 bathrooms: 1
Primary bedroom
- Level: U
- Area: 237.29
- Dimensions: 18.1 x 13.11
Bedroom 2
- Level: U
- Area: 163.59
- Dimensions: 13.3 x 12.3
Bedroom 3
- Level: U
- Area: 142.38
- Dimensions: 12.6 x 11.3
Bedroom 4
- Level: U
- Area: 164.16
- Dimensions: 11.4 x 14.4
Bedroom 5
- Level: U
- Area: 158.63
- Dimensions: 13.11 x 12.1
Den
- Level: M
- Area: 163.84
- Dimensions: 12.8 x 12.8
Dining room
- Level: M
- Area: 176.12
- Dimensions: 14.8 x 11.9
Dining room
- Level: M
- Area: 81
- Dimensions: 9 x 9
Family room
- Level: M
- Area: 342
- Dimensions: 19 x 18
Kitchen
- Level: M
- Area: 182
- Dimensions: 14 x 13
Living room
- Level: M
- Area: 278.73
- Dimensions: 17.1 x 16.3
Porch
- Level: M
- Area: 408
- Dimensions: 24 x 17
Heating
- Central, Electric
Cooling
- Ceiling Fan(s), Central Air, Electric
Appliances
- Included: Dishwasher, Dryer, Microwave, Electric Range, Refrigerator, Wall Oven, Washer, Electric Water Heater
- Laundry: Inside, Laundry Closet
Features
- Pantry, Volume Ceiling, Walk-In Closet(s), Wet Bar
- Flooring: Carpet, Tile
- Doors: French Doors
- Windows: Plantation Shutters, Panel Shutters (Complete)
Interior area
- Total structure area: 4,801
- Total interior livable area: 3,642 sqft
Property
Parking
- Total spaces: 2
- Parking features: 2+ Spaces, Drive - Decorative, Driveway, Garage - Attached, Auto Garage Open, Commercial Vehicles Prohibited
- Attached garage spaces: 2
- Has uncovered spaces: Yes
Features
- Stories: 2
- Patio & porch: Covered Patio, Open Patio
- Exterior features: Auto Sprinkler
- Has private pool: Yes
- Pool features: In Ground, Salt Water, Community
- Has view: Yes
- View description: Garden, Pool
- Waterfront features: None
Lot
- Size: 7,967 sqft
- Features: < 1/4 Acre, Sidewalks
Details
- Parcel number: 30424112160002700
- Zoning: R2(cit
Construction
Type & style
- Home type: SingleFamily
- Architectural style: Mediterranean
- Property subtype: Single Family Residence
Materials
- CBS, Frame
- Roof: Barrel
Condition
- Resale
- New construction: No
- Year built: 2005
Utilities & green energy
- Sewer: Public Sewer
- Water: Public
- Utilities for property: Cable Connected, Electricity Connected
Community & neighborhood
Community
- Community features: Clubhouse, Community Room, Manager on Site, Park, Picnic Area, Playground, Sidewalks, Street Lights, Tennis Court(s)
Location
- Region: Jupiter
- Subdivision: Pines On Pennock Lane Pud 2
HOA & financial
HOA
- Has HOA: Yes
- HOA fee: $138 monthly
- Services included: Common Areas
Other fees
- Application fee: $100
Other
Other facts
- Listing terms: Cash,Conventional,VA Loan
Price history
| Date | Event | Price |
|---|---|---|
| 9/3/2024 | Sold | $1,450,000-9.4%$398/sqft |
Source: | ||
| 7/13/2024 | Listed for sale | $1,600,000+6.7%$439/sqft |
Source: | ||
| 1/24/2022 | Listing removed | -- |
Source: | ||
| 1/11/2022 | Listed for sale | $1,500,000+136.3%$412/sqft |
Source: | ||
| 12/5/2018 | Sold | $634,900$174/sqft |
Source: | ||
Public tax history
| Year | Property taxes | Tax assessment |
|---|---|---|
| 2024 | $12,698 +1.4% | $637,566 +3% |
| 2023 | $12,528 +0.8% | $618,996 +3% |
| 2022 | $12,430 +0.4% | $600,967 +3% |
Find assessor info on the county website
Neighborhood: Paseos
Nearby schools
GreatSchools rating
- 6/10Jupiter Elementary SchoolGrades: PK-5Distance: 0.8 mi
- 8/10Jupiter Middle SchoolGrades: 6-8Distance: 1.3 mi
- 7/10Jupiter High SchoolGrades: 9-12Distance: 2.3 mi
Schools provided by the listing agent
- Elementary: Jupiter Elementary School
- Middle: Jupiter Middle School
- High: Jupiter High School
Source: BeachesMLS. This data may not be complete. We recommend contacting the local school district to confirm school assignments for this home.
Get a cash offer in 3 minutes
Find out how much your home could sell for in as little as 3 minutes with a no-obligation cash offer.
Estimated market value$1,416,200
Get a cash offer in 3 minutes
Find out how much your home could sell for in as little as 3 minutes with a no-obligation cash offer.
Estimated market value
$1,416,200

