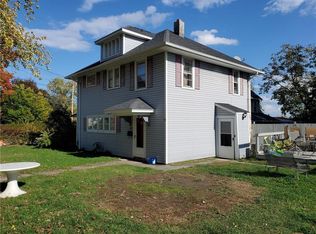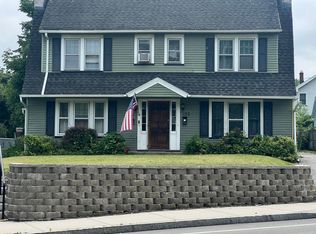Closed
$212,000
108 Vayo St, Rochester, NY 14609
3beds
1,452sqft
Single Family Residence
Built in 1940
6,969.6 Square Feet Lot
$211,200 Zestimate®
$146/sqft
$2,257 Estimated rent
Maximize your home sale
Get more eyes on your listing so you can sell faster and for more.
Home value
$211,200
$188,000 - $232,000
$2,257/mo
Zestimate® history
Loading...
Owner options
Explore your selling options
What's special
Welcome to your new home at 108 Vayo Street, a charming property nestled in East Irondequoit. This property boasts three bedrooms and one and a half bathrooms. Step onto this generous .16-acre lot from the street with sidewalks, streetlights, and mature trees. The concrete driveway leads to this just-right sized home with a full basement as well as a full attic, complete with a bonus space for endless possibilities. Entertain guests in the formal dining room or enjoy the serenity of the enclosed porch. Relish the outdoors in a fully fenced yard, perfect for pets and play, with a pressure-treated deck ready for summer barbecues. A shed provides convenient extra storage. Inside, the living room’s decorative fireplace sets the stage for cozy evenings, while the Energy Star fridge and central air assure modern comfort. The home features vinyl siding, a newer tear-off roof, and a side driveway added for additional convenience. Hardwood floors add charm in the bedrooms. Hardwood floors can also be found beneath the living room carpeting, waiting to be revealed! Located within walking distance to amenities, such as the noteworthy Savoia Pastry Shoppe and Donuts Delite, along with great restaurants. Commuting is a breeze with very easy access to 590 and 104. Plus, the scenic Lucien Morin Park and Irondequoit Bay are just moments away. 108 Vayo Street is the canvas for your life's next chapter. Don't miss this opportunity to make it yours! **DELAYED NEGOTATIONS UNTIL MONDAY 3/3 AT 2PM**
Zillow last checked: 8 hours ago
Listing updated: May 01, 2025 at 09:09am
Listed by:
Nathan J. Wenzel 585-473-1320,
Howard Hanna
Bought with:
Elizabeth McKane Richmond, 30RI1017765
RE/MAX Realty Group
Source: NYSAMLSs,MLS#: R1589900 Originating MLS: Rochester
Originating MLS: Rochester
Facts & features
Interior
Bedrooms & bathrooms
- Bedrooms: 3
- Bathrooms: 2
- Full bathrooms: 1
- 1/2 bathrooms: 1
Heating
- Gas, Forced Air
Cooling
- Central Air
Appliances
- Included: Dryer, Dishwasher, Free-Standing Range, Disposal, Gas Oven, Gas Range, Gas Water Heater, Microwave, Oven, Refrigerator, Washer
- Laundry: In Basement
Features
- Ceiling Fan(s), Separate/Formal Dining Room, Eat-in Kitchen
- Flooring: Carpet, Hardwood, Laminate, Varies
- Windows: Thermal Windows
- Basement: Full
- Number of fireplaces: 1
Interior area
- Total structure area: 1,452
- Total interior livable area: 1,452 sqft
Property
Parking
- Parking features: No Garage
Features
- Levels: Two
- Stories: 2
- Patio & porch: Deck, Enclosed, Porch
- Exterior features: Blacktop Driveway, Concrete Driveway, Deck, Fully Fenced
- Fencing: Full
Lot
- Size: 6,969 sqft
- Dimensions: 40 x 123
- Features: Rectangular, Rectangular Lot, Residential Lot
Details
- Parcel number: 2634001070700006044000
- Special conditions: Estate
Construction
Type & style
- Home type: SingleFamily
- Architectural style: Colonial
- Property subtype: Single Family Residence
Materials
- Vinyl Siding, Copper Plumbing
- Foundation: Block
- Roof: Asphalt
Condition
- Resale
- Year built: 1940
Utilities & green energy
- Sewer: Connected
- Water: Connected, Public
- Utilities for property: Cable Available, Sewer Connected, Water Connected
Green energy
- Energy efficient items: Appliances
Community & neighborhood
Location
- Region: Rochester
Other
Other facts
- Listing terms: Cash,Conventional,FHA,VA Loan
Price history
| Date | Event | Price |
|---|---|---|
| 4/28/2025 | Sold | $212,000+14.7%$146/sqft |
Source: | ||
| 3/17/2025 | Pending sale | $184,900$127/sqft |
Source: | ||
| 3/6/2025 | Contingent | $184,900$127/sqft |
Source: | ||
| 2/26/2025 | Listed for sale | $184,900$127/sqft |
Source: | ||
Public tax history
| Year | Property taxes | Tax assessment |
|---|---|---|
| 2024 | -- | $168,000 |
| 2023 | -- | $168,000 +60.8% |
| 2022 | -- | $104,500 |
Find assessor info on the county website
Neighborhood: 14609
Nearby schools
GreatSchools rating
- NAHelendale Road Primary SchoolGrades: PK-2Distance: 0.5 mi
- 3/10East Irondequoit Middle SchoolGrades: 6-8Distance: 1 mi
- 6/10Eastridge Senior High SchoolGrades: 9-12Distance: 2 mi
Schools provided by the listing agent
- District: East Irondequoit
Source: NYSAMLSs. This data may not be complete. We recommend contacting the local school district to confirm school assignments for this home.

