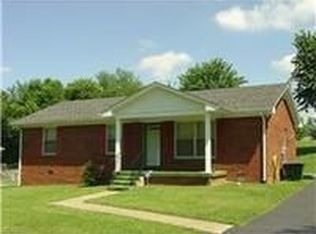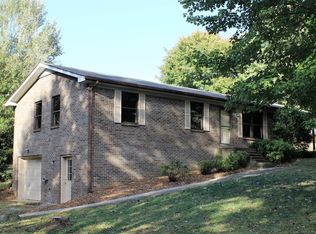Closed
$306,000
108 Valley Dr, Springfield, TN 37172
3beds
1,284sqft
Single Family Residence, Residential
Built in 2010
0.51 Acres Lot
$304,400 Zestimate®
$238/sqft
$1,794 Estimated rent
Home value
$304,400
$289,000 - $320,000
$1,794/mo
Zestimate® history
Loading...
Owner options
Explore your selling options
What's special
Charming 3BR Home on a rare in city large .62-Acre Lot – No HOA! Recent updates include a brand New HVAC and New ductwork, New storage shed, and updated exterior outlets. Let's Make a Deal Seller is offering a 1 year home warranty. Seller is Motivated. Welcome to this beautifully maintained 3-bedroom, 2-bath home in a quiet cul-de-sac in historic Springfield. Featuring an open-concept floor plan, spacious Master Suite with dual vanities and step-in closet. The inviting dining area features generous natural light and easily accommodates an 6-8-seat table; ideal for gatherings and family meals. The kitchen is equipped with rich hardwood cabinetry and ample counter space for cooking and entertaining.
Enjoy 1,284 sq. ft. of living space, a 15x15 deck, massive backyard, and eye-catching front landscaping. Spacious attic storage. No HOA and not in a subdivision—rare for a lot this size within city limits!
Just 30 miles to Nashville or Clarksville and minutes from parks, grocery shopping, restaurants and fitness centers. Only 3–5 miles from Garner Street Park and Martin Luther King Jr. Park, featuring updated playgrounds, a dog park, skate park, pickleball courts, and splash pad. Don’t miss this rare find—schedule your showing today!
Zillow last checked: 8 hours ago
Listing updated: December 04, 2025 at 06:18am
Listing Provided by:
Russell Ali 615-998-7958,
Hive Nashville LLC
Bought with:
Sherry Bowman, 288301
Keller Williams Realty
Source: RealTracs MLS as distributed by MLS GRID,MLS#: 3034959
Facts & features
Interior
Bedrooms & bathrooms
- Bedrooms: 3
- Bathrooms: 2
- Full bathrooms: 2
- Main level bedrooms: 3
Heating
- Central, Electric
Cooling
- Central Air, Electric
Appliances
- Included: Electric Range, Dishwasher, Microwave, Refrigerator
- Laundry: Electric Dryer Hookup, Washer Hookup
Features
- Ceiling Fan(s), Open Floorplan
- Flooring: Laminate, Vinyl
- Basement: None,Crawl Space
- Has fireplace: No
Interior area
- Total structure area: 1,284
- Total interior livable area: 1,284 sqft
- Finished area above ground: 1,284
Property
Parking
- Total spaces: 3
- Parking features: Concrete, Driveway
- Uncovered spaces: 3
Features
- Levels: One
- Stories: 1
- Patio & porch: Deck
Lot
- Size: 0.51 Acres
- Dimensions: 109 x 162 IRR
Details
- Parcel number: 080P A 05200 000
- Special conditions: Standard
Construction
Type & style
- Home type: SingleFamily
- Architectural style: Ranch
- Property subtype: Single Family Residence, Residential
Materials
- Vinyl Siding
- Roof: Asphalt
Condition
- New construction: No
- Year built: 2010
Utilities & green energy
- Sewer: Public Sewer
- Water: Public
- Utilities for property: Electricity Available, Water Available
Community & neighborhood
Security
- Security features: Carbon Monoxide Detector(s), Smoke Detector(s)
Location
- Region: Springfield
- Subdivision: Valley View Est
Price history
| Date | Event | Price |
|---|---|---|
| 12/4/2025 | Sold | $306,000-0.6%$238/sqft |
Source: | ||
| 11/11/2025 | Contingent | $308,000$240/sqft |
Source: | ||
| 10/30/2025 | Listed for sale | $308,000-0.6%$240/sqft |
Source: | ||
| 10/21/2025 | Listing removed | $309,993$241/sqft |
Source: | ||
| 10/3/2025 | Price change | $309,993-3.9%$241/sqft |
Source: | ||
Public tax history
| Year | Property taxes | Tax assessment |
|---|---|---|
| 2024 | $1,355 | $54,075 |
| 2023 | $1,355 +5.4% | $54,075 +53.5% |
| 2022 | $1,285 +41.6% | $35,225 |
Find assessor info on the county website
Neighborhood: 37172
Nearby schools
GreatSchools rating
- 7/10Coopertown Elementary SchoolGrades: PK-5Distance: 5.4 mi
- 3/10Coopertown Middle SchoolGrades: 6-8Distance: 5.2 mi
- 3/10Springfield High SchoolGrades: 9-12Distance: 2.9 mi
Schools provided by the listing agent
- Elementary: Coopertown Elementary
- Middle: Coopertown Middle School
- High: Springfield High School
Source: RealTracs MLS as distributed by MLS GRID. This data may not be complete. We recommend contacting the local school district to confirm school assignments for this home.
Get a cash offer in 3 minutes
Find out how much your home could sell for in as little as 3 minutes with a no-obligation cash offer.
Estimated market value
$304,400

