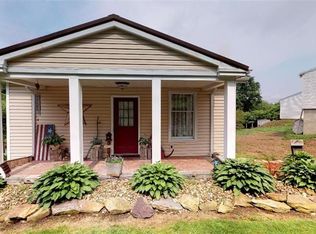Sold for $211,000
$211,000
108 Valencia Rd, Renfrew, PA 16053
3beds
--sqft
Farm, Single Family Residence
Built in 1960
0.44 Acres Lot
$217,500 Zestimate®
$--/sqft
$2,047 Estimated rent
Home value
$217,500
$200,000 - $237,000
$2,047/mo
Zestimate® history
Loading...
Owner options
Explore your selling options
What's special
Fabulous opportunity for a farmhouse style home with privacy! Plenty of updates throughout! Open flow main floor with a beautiful brick fireplace in Living room. Open Dining room and Kitchen. Kitchen provides a two tiered island, stunning vaulted wood ceiling, updated lighting , gorgeous flooring, stainless steel appliances and more! Full bathroom on the main level as well as laundry room! Upstairs find three bedrooms and an updated full bathroom with vinyl flooring and beadboard feature. New addition to use as a game room provides outdoor access, half bath and wood burning fireplace. New metal roof installed 2022 and 2024. Wooded private backyard with tons of space to use to fit your needs!
Zillow last checked: 8 hours ago
Listing updated: November 01, 2024 at 05:47pm
Listed by:
DJ Fairley 888-397-7352,
EXP REALTY LLC
Bought with:
Justin Trainer, RS360271
RE/MAX SELECT REALTY
Source: WPMLS,MLS#: 1665338 Originating MLS: West Penn Multi-List
Originating MLS: West Penn Multi-List
Facts & features
Interior
Bedrooms & bathrooms
- Bedrooms: 3
- Bathrooms: 3
- Full bathrooms: 2
- 1/2 bathrooms: 1
Primary bedroom
- Level: Upper
- Dimensions: 15X11
Bedroom 2
- Level: Upper
- Dimensions: 10X8
Bedroom 3
- Level: Upper
- Dimensions: 9X7
Dining room
- Level: Main
- Dimensions: 13X9
Game room
- Level: Main
- Dimensions: 25x14
Kitchen
- Level: Main
- Dimensions: 12X15
Living room
- Level: Main
- Dimensions: 17X12
Heating
- Heat Pump, Propane
Cooling
- Wall Unit(s)
Appliances
- Included: Some Gas Appliances, Convection Oven, Cooktop, Dryer, Microwave, Refrigerator, Washer
Features
- Kitchen Island
- Flooring: Vinyl, Carpet
- Basement: Walk-Up Access
- Number of fireplaces: 2
Property
Parking
- Total spaces: 4
- Parking features: Off Street
Features
- Levels: Two
- Stories: 2
- Pool features: None
Lot
- Size: 0.44 Acres
- Dimensions: 0.444
Details
- Parcel number: 2703F51290000
Construction
Type & style
- Home type: SingleFamily
- Architectural style: Farmhouse,Two Story
- Property subtype: Farm, Single Family Residence
Materials
- Frame
- Roof: Metal
Condition
- Resale
- Year built: 1960
Utilities & green energy
- Sewer: Septic Tank
- Water: Well
Community & neighborhood
Location
- Region: Renfrew
Price history
| Date | Event | Price |
|---|---|---|
| 11/2/2024 | Pending sale | $199,000-5.7% |
Source: | ||
| 11/1/2024 | Sold | $211,000+6% |
Source: | ||
| 10/11/2024 | Contingent | $199,000 |
Source: | ||
| 10/5/2024 | Price change | $199,000-7% |
Source: | ||
| 9/11/2024 | Price change | $214,000-4.5% |
Source: | ||
Public tax history
| Year | Property taxes | Tax assessment |
|---|---|---|
| 2024 | $856 | $6,510 |
| 2023 | $856 +1.2% | $6,510 |
| 2022 | $846 | $6,510 |
Find assessor info on the county website
Neighborhood: 16053
Nearby schools
GreatSchools rating
- 7/10South Butler Intermediate El SchoolGrades: 4-5Distance: 7.6 mi
- 4/10Knoch Middle SchoolGrades: 6-8Distance: 7.4 mi
- 6/10Knoch High SchoolGrades: 9-12Distance: 7.5 mi
Schools provided by the listing agent
- District: Knoch
Source: WPMLS. This data may not be complete. We recommend contacting the local school district to confirm school assignments for this home.

Get pre-qualified for a loan
At Zillow Home Loans, we can pre-qualify you in as little as 5 minutes with no impact to your credit score.An equal housing lender. NMLS #10287.
