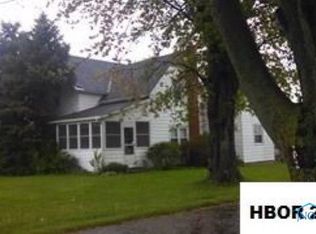Sold for $145,000
$145,000
108 Union St, Risingsun, OH 43457
3beds
1,346sqft
Single Family Residence
Built in 1949
10,018.8 Square Feet Lot
$166,700 Zestimate®
$108/sqft
$1,229 Estimated rent
Home value
$166,700
$157,000 - $177,000
$1,229/mo
Zestimate® history
Loading...
Owner options
Explore your selling options
What's special
Live your best life in this impeccably maintained move-in ready brick ranch home. This beautiful home has so many updates & offers 3 bedrooms, 1 bath, 2 car attached garage w/ spacious breezeway, HEATED 30 x 40 BARN, fenced in side yard, concrete patio, & eat-in kitchen. Updates include brand new gutters, bathroom, laundry rm, flooring, trim & paint throughout, barn roof 2023, breezeway & garage roof 2022, furnace & electrical panel 2019. AC/Heat pump 2020, UV bulb 2023, whole house humidifier, soffit/facia, front porch updated & appliances 2021. Also, barn refrigerator & washer/dryer stay.
Zillow last checked: 8 hours ago
Listing updated: October 13, 2025 at 11:55pm
Listed by:
Alysa Sidle 419-619-1101,
A.A. Green Realty, Inc.
Bought with:
NORIS Member NON
NON MLS MEMBER
Source: NORIS,MLS#: 6106340
Facts & features
Interior
Bedrooms & bathrooms
- Bedrooms: 3
- Bathrooms: 1
- Full bathrooms: 1
Primary bedroom
- Level: Main
- Dimensions: 12 x 12
Bedroom 2
- Level: Main
- Dimensions: 12 x 9
Bedroom 3
- Level: Main
- Dimensions: 12 x 8
Kitchen
- Features: Kitchen Island
- Level: Main
- Dimensions: 16 x 12
Living room
- Level: Main
- Dimensions: 20 x 12
Heating
- Forced Air, Heat Pump, Natural Gas
Cooling
- Central Air
Appliances
- Included: Dishwasher, Microwave, Water Heater, Dryer, Electric Range Connection, Refrigerator, Washer
- Laundry: Electric Dryer Hookup, Main Level
Features
- Eat-in Kitchen
- Flooring: Carpet, Vinyl, Laminate
- Has fireplace: No
Interior area
- Total structure area: 1,346
- Total interior livable area: 1,346 sqft
Property
Parking
- Total spaces: 2
- Parking features: Concrete, Gravel, Attached Garage, Detached Garage, Driveway, Garage Door Opener
- Garage spaces: 2
- Has uncovered spaces: Yes
Lot
- Size: 10,018 sqft
- Dimensions: 66 x 153
Details
- Additional structures: Barn(s), Pole Barn
- Parcel number: L48412250409010000
Construction
Type & style
- Home type: SingleFamily
- Architectural style: Traditional
- Property subtype: Single Family Residence
Materials
- Brick
- Foundation: Slab
- Roof: Shingle
Condition
- Year built: 1949
Utilities & green energy
- Electric: Circuit Breakers
- Sewer: Sanitary Sewer
- Water: Well
- Utilities for property: Cable Connected
Community & neighborhood
Security
- Security features: Smoke Detector(s)
Location
- Region: Risingsun
- Subdivision: None
Other
Other facts
- Listing terms: Cash,Conventional,FHA,VA Loan
Price history
| Date | Event | Price |
|---|---|---|
| 9/25/2023 | Sold | $145,000+0.8%$108/sqft |
Source: NORIS #6106340 Report a problem | ||
| 9/14/2023 | Pending sale | $143,900$107/sqft |
Source: NORIS #6106340 Report a problem | ||
| 9/5/2023 | Contingent | $143,900$107/sqft |
Source: NORIS #6106340 Report a problem | ||
| 9/1/2023 | Listed for sale | $143,900+91.9%$107/sqft |
Source: NORIS #6106340 Report a problem | ||
| 12/31/2018 | Sold | $75,000-2.6%$56/sqft |
Source: Public Record Report a problem | ||
Public tax history
| Year | Property taxes | Tax assessment |
|---|---|---|
| 2023 | $1,749 +20.6% | $36,160 +44.1% |
| 2022 | $1,451 +1% | $25,100 |
| 2021 | $1,436 -2.5% | $25,100 |
Find assessor info on the county website
Neighborhood: 43457
Nearby schools
GreatSchools rating
- 5/10Lakota Elementary SchoolGrades: PK-4Distance: 4.9 mi
- 5/10Lakota Middle SchoolGrades: 5-8Distance: 4.9 mi
- 6/10Lakota High SchoolGrades: 9-12Distance: 4.9 mi
Schools provided by the listing agent
- Elementary: Lakota
- High: Lakota East
Source: NORIS. This data may not be complete. We recommend contacting the local school district to confirm school assignments for this home.

Get pre-qualified for a loan
At Zillow Home Loans, we can pre-qualify you in as little as 5 minutes with no impact to your credit score.An equal housing lender. NMLS #10287.
