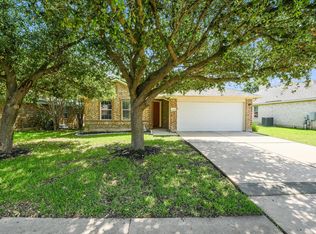Modern Single-Story Home with Dog Run, EV Charger & Fantastic Community Amenities in Larkspur!
Perfect for pet lovers, this home features a built-in PlexiDor dog door leading to a gated side-yard dog run, making life easy for you and your furry companions.
Please note: The home will be rented unfurnished. Photos include staged furniture to help visualize the space.
Note: Larkspur is not a gated community
Key Features:
- Built-in dog door with gated dog run
- EV charging outlet in garage
- Granite kitchen countertops & oversized island
- 3-year-old refrigerator, washer, and dryer included
- Walk-in closets in every bedroom
- Private backyard
- Access to community pool, fitness center, clubhouse, parks, and trails
- Convenient location near shopping, dining, and major highways
Pets welcome! Residents are responsible for all utilities. Application, administration, and additional fees may apply. Pet fees and pet rent may apply. A security deposit is required before signing the lease. The first approved applicant to pay the deposit and fees will have the opportunity to move forward with a lease.
Beware of scammers contact us directly to schedule a showing!
Owner plans to keep this property as a rental for the next 3 to 5 years and typically offers leases of 12 to 18 months at a time.
Smoking: No smoking allowed inside the home.
Parking: Attached 2-car garage with EV charging outlet included.
Pets: Pets allowed with owner approval. $300 non-refundable pet fee.
Utilities & Maintenance: Tenant is responsible for all utilities, $60 monthly HOA fee, lawn care, spraying for bugs and routine maintenance such as replacing air filters, light bulbs, and smoke detector batteries.
House for rent
Accepts Zillow applications
$1,845/mo
108 Twinspur St, Leander, TX 78641
3beds
1,478sqft
Price may not include required fees and charges.
Single family residence
Available Fri Aug 8 2025
Cats, dogs OK
Central air
In unit laundry
Attached garage parking
Forced air
What's special
Private backyardBuilt-in plexidor dog doorGated side-yard dog run
- 6 days
- on Zillow |
- -- |
- -- |
Travel times
Facts & features
Interior
Bedrooms & bathrooms
- Bedrooms: 3
- Bathrooms: 2
- Full bathrooms: 2
Heating
- Forced Air
Cooling
- Central Air
Appliances
- Included: Dishwasher, Dryer, Freezer, Microwave, Oven, Refrigerator, Washer
- Laundry: In Unit
Features
- Walk-In Closet(s)
- Flooring: Carpet, Hardwood
Interior area
- Total interior livable area: 1,478 sqft
Property
Parking
- Parking features: Attached
- Has attached garage: Yes
- Details: Contact manager
Features
- Exterior features: Electric Vehicle Charging Station, Heating system: Forced Air, No Utilities included in rent
Details
- Parcel number: R17W31425DDD003
Construction
Type & style
- Home type: SingleFamily
- Property subtype: Single Family Residence
Community & HOA
Community
- Security: Gated Community
Location
- Region: Leander
Financial & listing details
- Lease term: 1 Year
Price history
| Date | Event | Price |
|---|---|---|
| 6/28/2025 | Listed for rent | $1,845$1/sqft |
Source: Zillow Rentals | ||
| 6/28/2025 | Listing removed | $324,900$220/sqft |
Source: | ||
| 6/13/2025 | Price change | $324,900-3%$220/sqft |
Source: | ||
| 5/20/2025 | Price change | $334,900-4%$227/sqft |
Source: | ||
| 5/4/2025 | Price change | $349,000-5.4%$236/sqft |
Source: | ||
![[object Object]](https://photos.zillowstatic.com/fp/a6ce7fc4c0d0c6f3b6ce8857901ad1cc-p_i.jpg)
