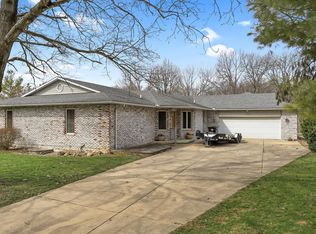Own a piece of Mahomet history by making this Mahomet Turkey Farm your home. This rustic farmhouse has been transformed from top to bottom. The main level was recreated with the addition of a mudroom and half bathroom finished in slate, concrete and walnut taken from the property. Stairs were moved and rebuilt to make use of the huge eat in kitchen and open living room. The brick fireplace was exposed and completes the comfortable feel of the upstairs bonus room. The first floor master bedroom boasts a brand new en suite with a walk-in closet. The basement foundation was resealed to provide security from any amount of rain. You can relax in your granite fire garden overlooking your two+ acre property with a tiered garden and 17 fruit trees and flowers everywhere. The two story oversized outbuilding further completes the versatility of this property. See the 3D Virtual Tour and the HD Photo gallery.
This property is off market, which means it's not currently listed for sale or rent on Zillow. This may be different from what's available on other websites or public sources.

