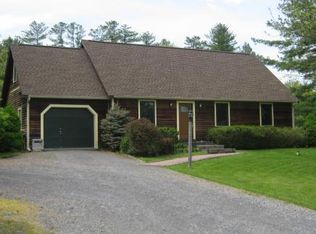South Hill 3 bedroom, 2 bath home on a 1 acre lot backing up to the 365 acres of the Ithaca College Natural Lands filled with pristine and scenic natural beauty. Multi-level home with expansive yard set well off the road and so close to downtown Ithaca, South Hill Recreation Way, Ithaca College and Cornell. Lower level offers home office and family room complementing the comfortable living space above. Private rear deck, municipal water and sewer, cable for high speed and a gas fireplace in between the living room and dining room for secondary heat and ambience. Low maintenance living with easy access to conveniences. Great starter home in a great location with 365 acres of protected land in your back yard.
This property is off market, which means it's not currently listed for sale or rent on Zillow. This may be different from what's available on other websites or public sources.
