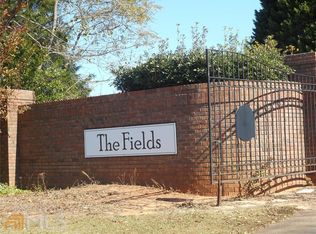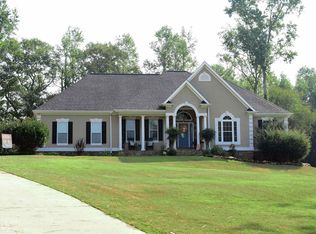START LIVING LIFE TO THE FULLEST! Moving into this Magnificent Executive Style Home perfectly placed on generous sized lot will be first step toward just doing that! Features include: 4 beds / 3.5 baths - Back deck overlooking The Fields golf course - Spacious floorplan - Dining room seats 12+ - Keeping room off chef's kitchen with double sided fireplace shared with family room - Spacious owner's suite with spa like bath, whirlpool tub, separate tile shower, water closet, and large walk in closet - Finished basement with bedroom, bathroom, and HUGE recreation room ready for you to add a kitchenette - Downstairs would make a fantastic in law suite! - 2 car attached garage on the main level and 2 car garage downstairs - This Rare Offering is sure to go fast so don't delay!
This property is off market, which means it's not currently listed for sale or rent on Zillow. This may be different from what's available on other websites or public sources.

